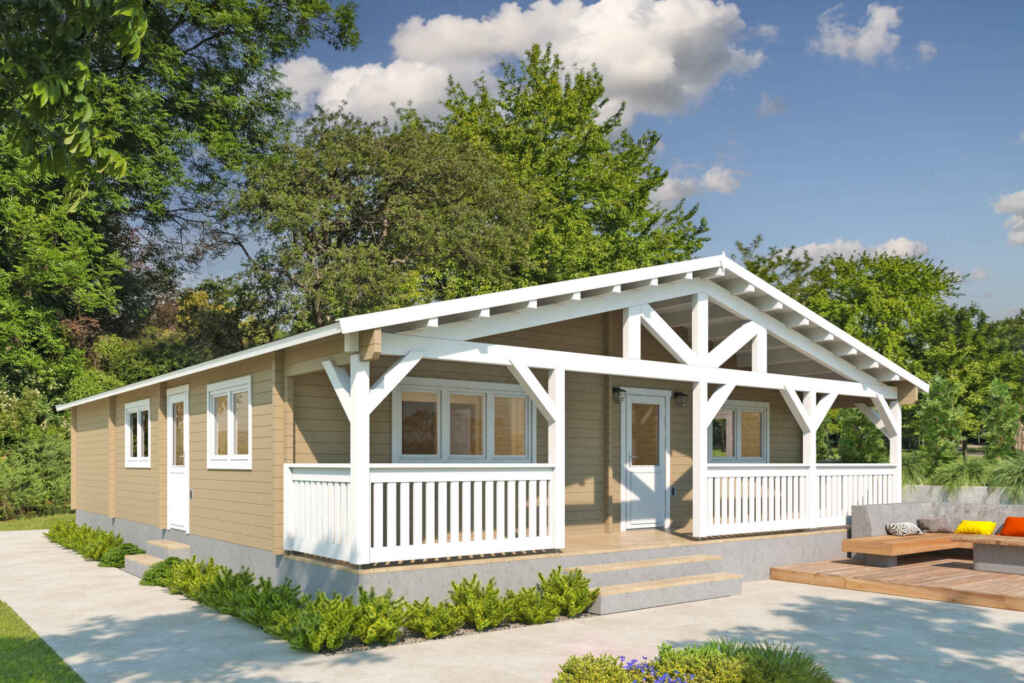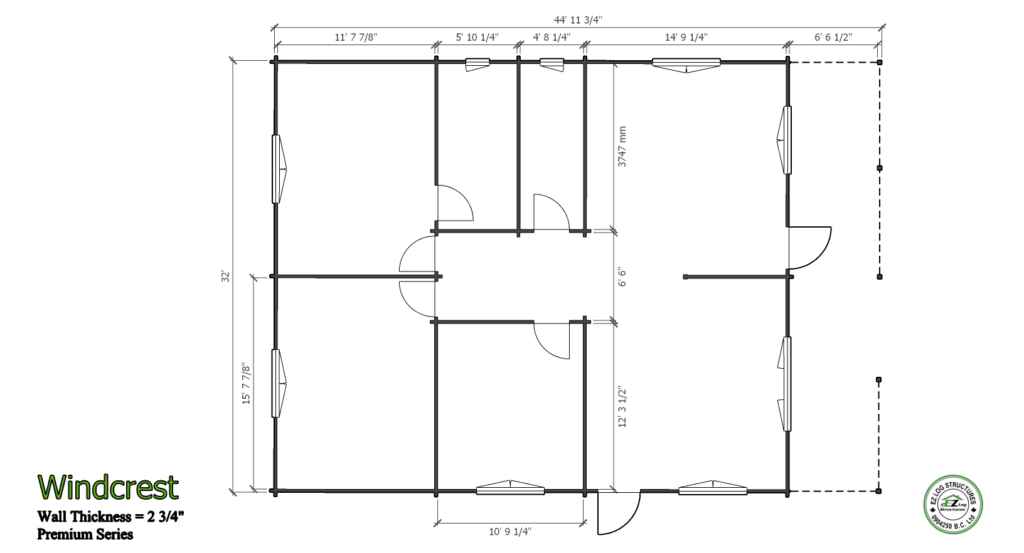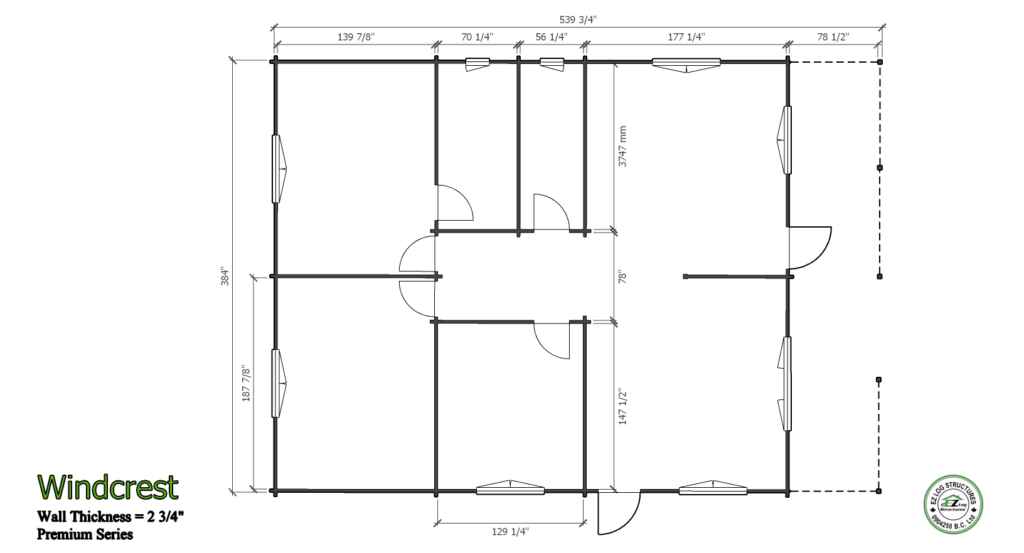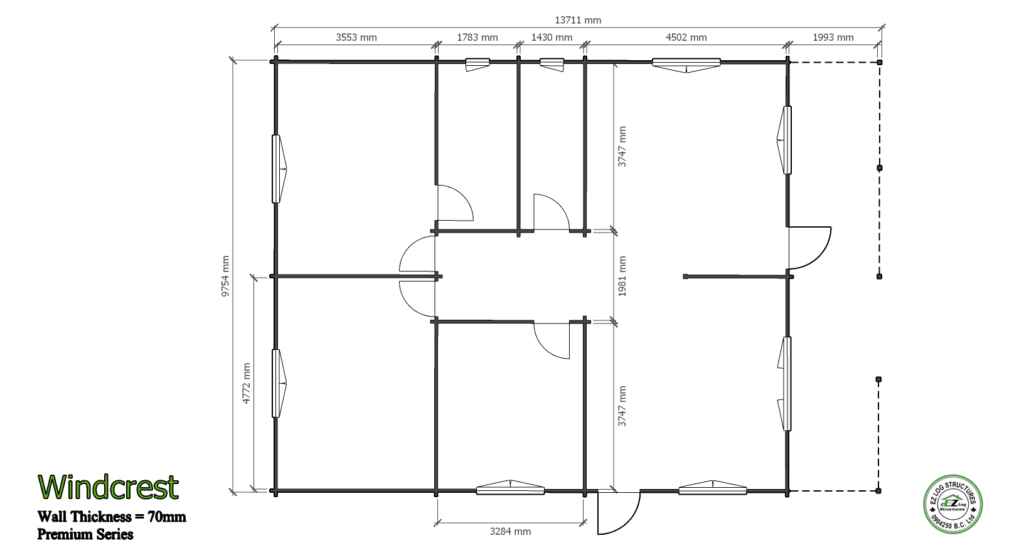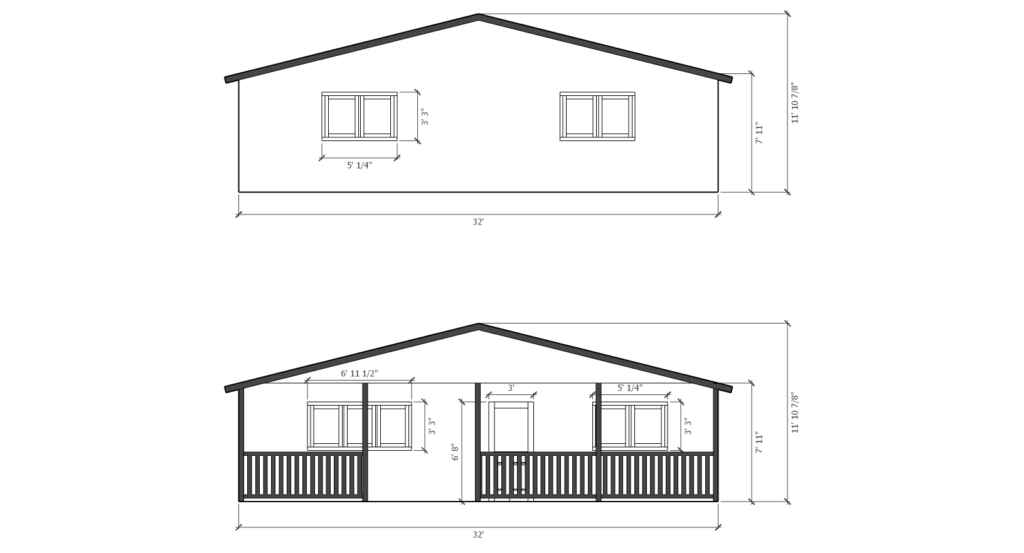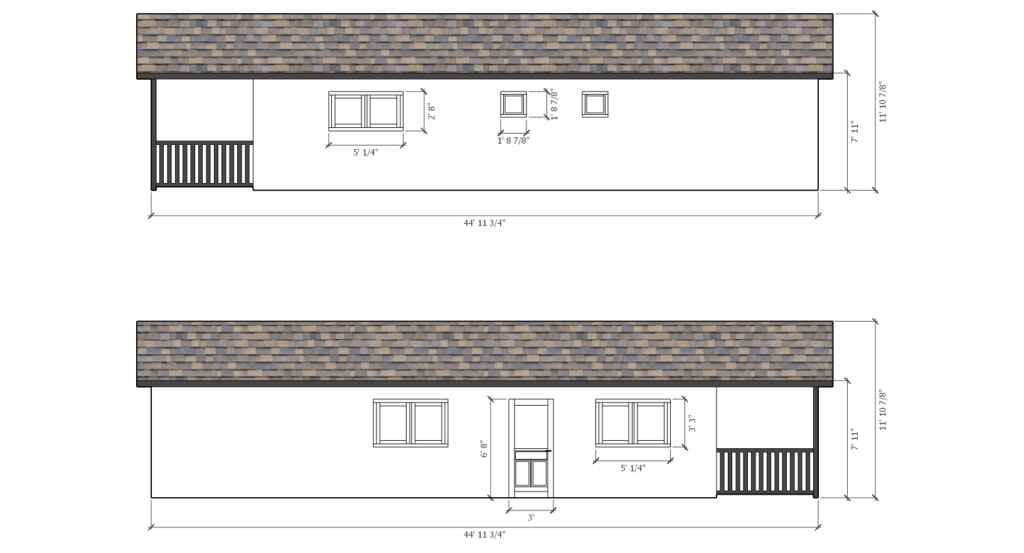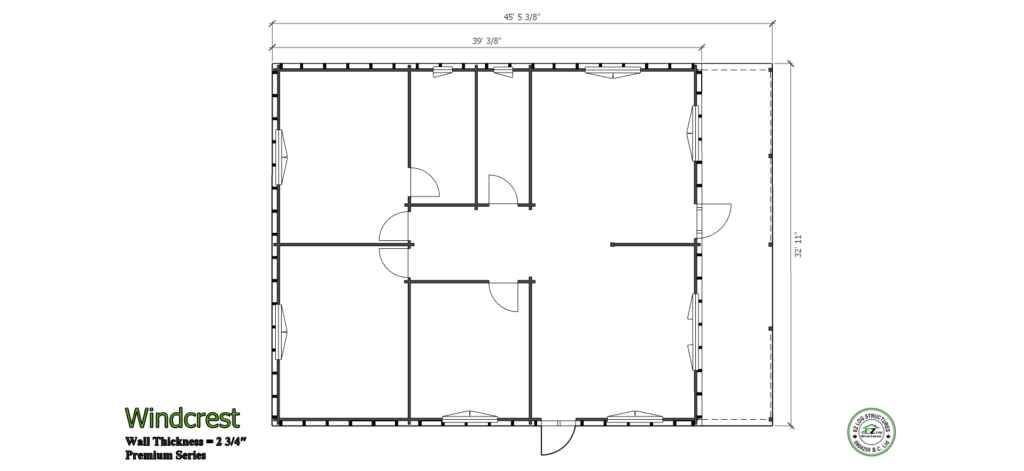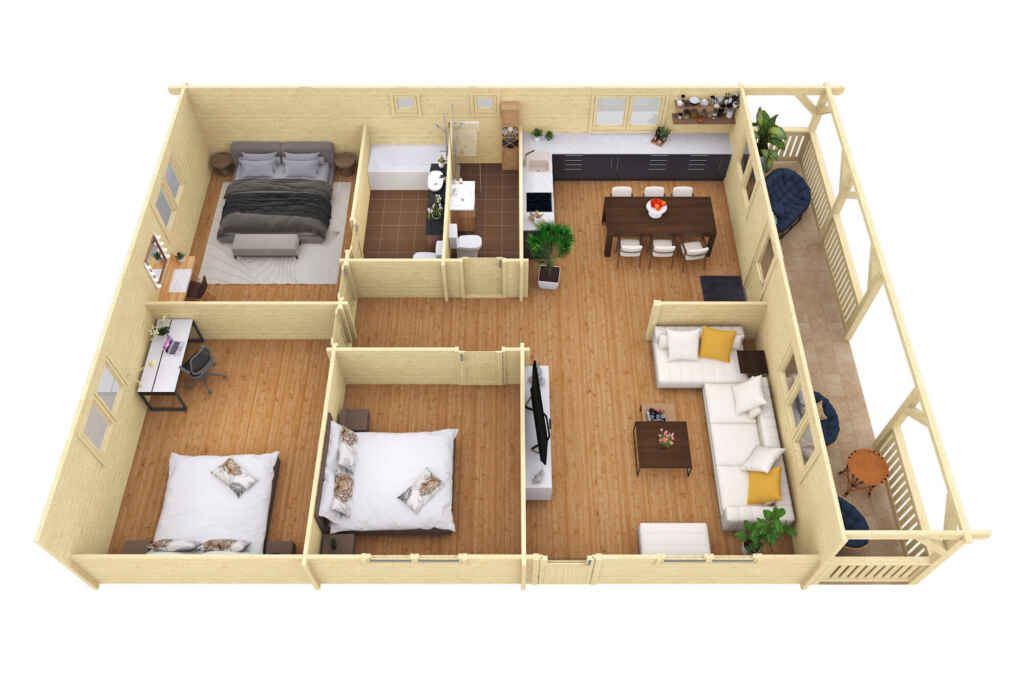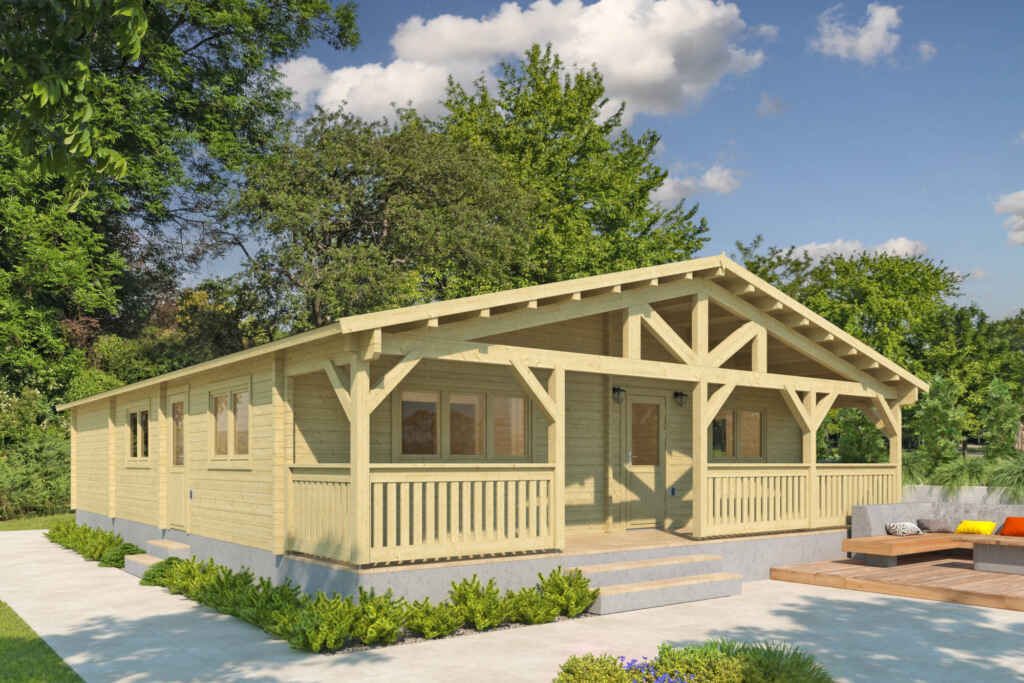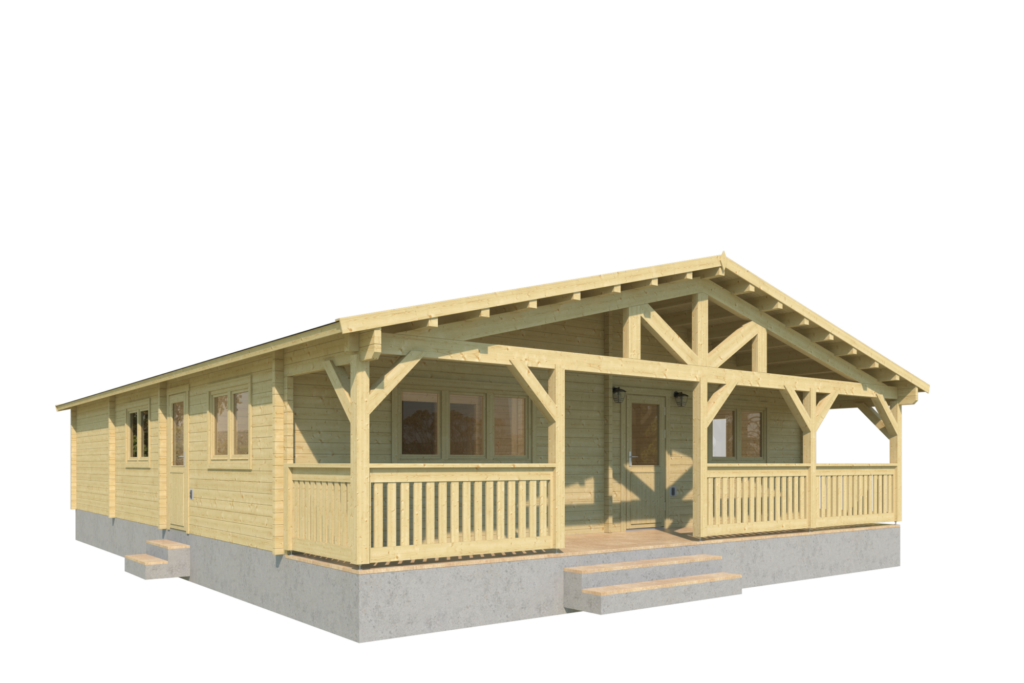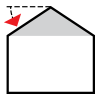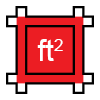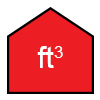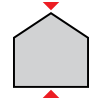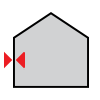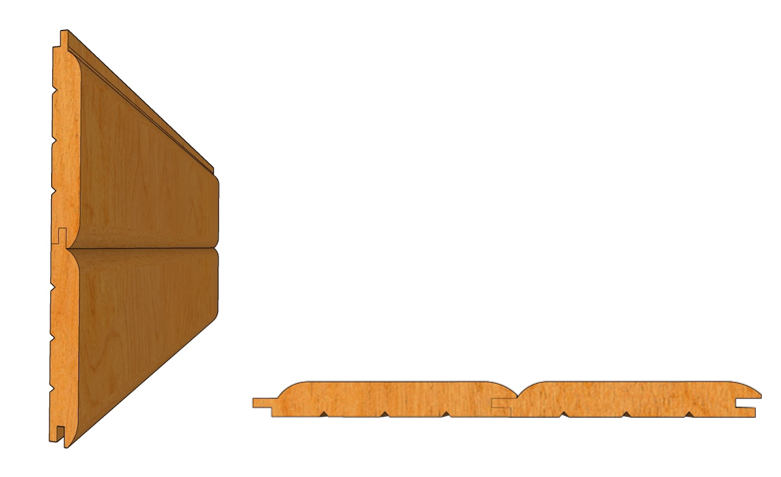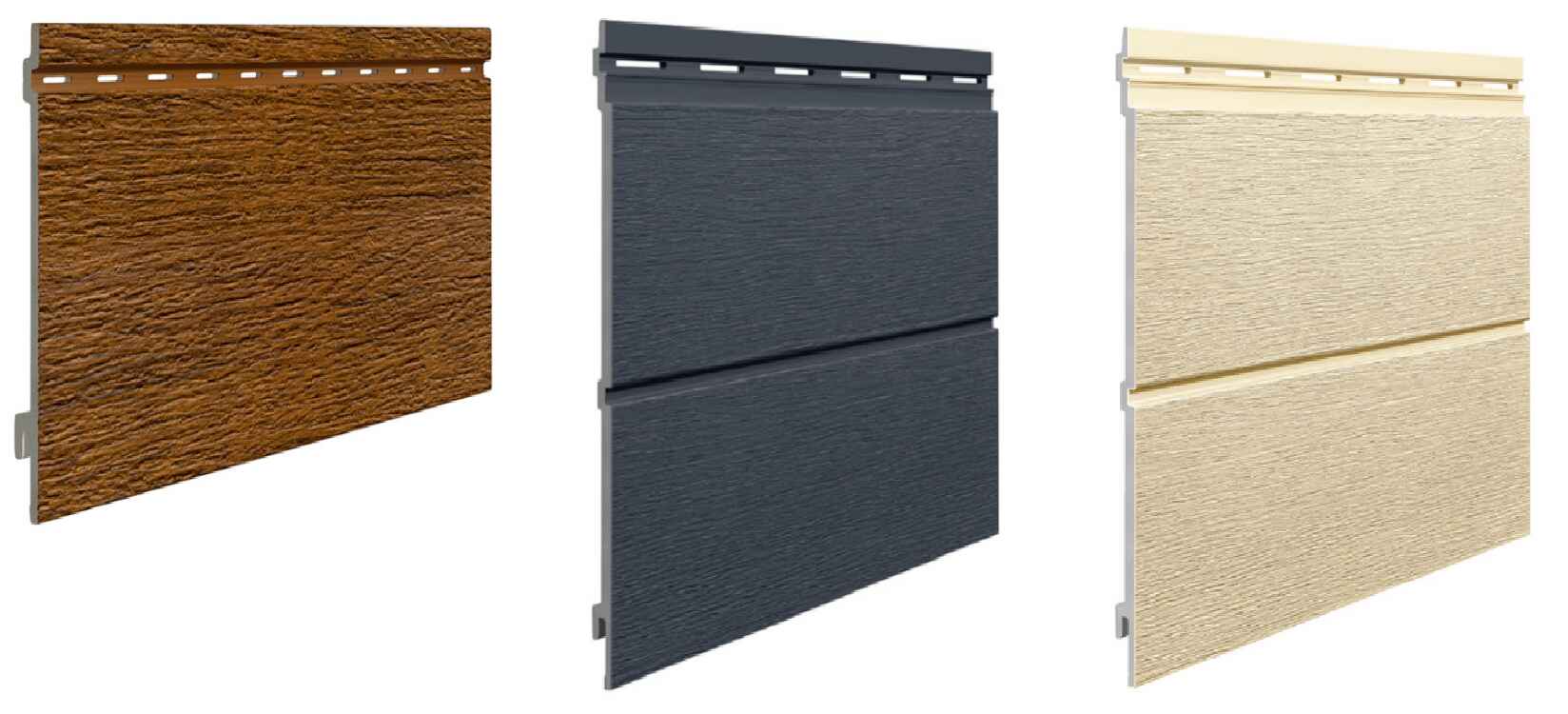(some exceptions may apply for shipping to remote locations)
Windcrest is an open concept 3 bedroom, 2 bath home with vaulted ceilings throughout. Built with our unique solid wood stacked system using 70mm (2-3/4″) thick wall logs. This home is solid and exceptionally energy efficient when adding our stud & siding kits with insulation. The roof beams are 4″x 8″ solid wood, spaced 24″ on center or less. The total footprint including the covered deck is 1408 sq’ with 1184 sq’ of interior living space. The front wall can be reversed during assembly placing the kitchen on the right and the side entry door can be moved to the right. Like all our models the Windcrest can be customized to fit your personal needs.
- ready to assemble on a concrete slab or wood foundation
- pre-cut, numbered exterior walls
- pre-cut, numbered interior walls
- pre-cut, numbered gable components
- 3/12 roof pitch (14 degrees)
- vaulted, cathedral ceilings
- pre-cut, 100mm x 200mm (4″x8″) glulam roof purlins spaced 558mm (22″) or less
- pre-cut, numbered (18mm) 3/4″ tongue & groove roof boards
- pre-cut, numbered fascia boards
- 2373 total sq’ of wall area
- 1283 sq’ of exterior wall surface
- 250 lineal’ per row
- 5 interior doors 812mm x 2040mm (32″x80″)
- 2 single wide wood windows 530mm x 530mm (21″x 21″)
- 6 double wide wood windows 1530mm x 990mm (60″x 39″)
- 1 triple wide wood window 2295mm x 990mm (90″x39″)
- 2 exterior doors 990mm x 2040mm (36″x80″) 1/2 glass tempered
- deck railings with vertical balustrades
- adjustable posts
- hardware for doors & windows
- 2 spare wall logs/spare roof boards
- 8″ log screws to connect each row, gable components, purlins
- packaged/wrapped and marked for sequence of assembly
- FREE SHIPPING
- FOUNDATION SIZE DRAWING
- STAMPED STRUCTURAL ENGINEERING
EXTERIOR STUD & SIDING KITS
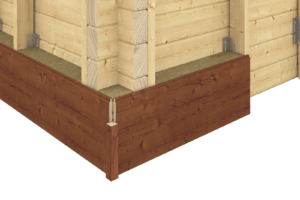
We offer 3 types of siding kits to cover the exterior of the home or cabin: EZ Log Semi D-Log tongue & groove wood siding, EZ Log Full D-Log tongue & groove wood siding & a heavy duty maintenance free extruded PVC polymer siding
Each kit includes: 2×6 studs, stud screws, siding, corner blocks, trims & extending the roof overhang 12″
1) ADD 10% – Semi D-Log siding (Max) 3/4″ x 5-1/8″ (18mm x 130mm)
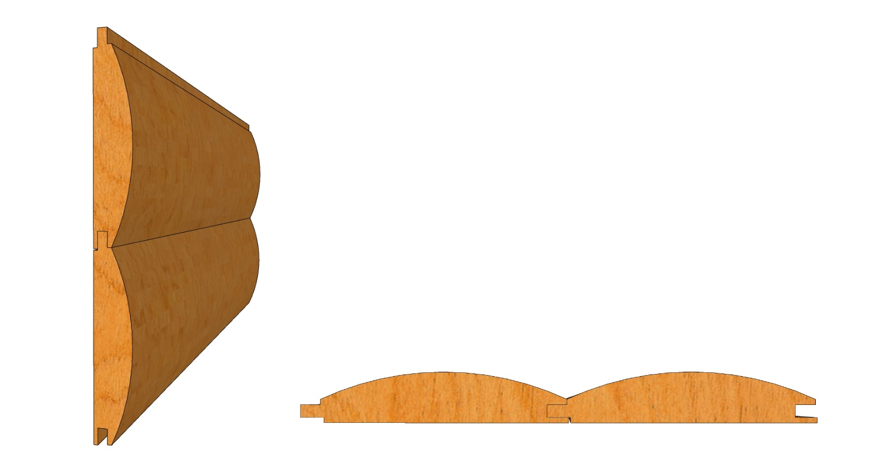
2) ADD 14% – Full D-Log siding (Otoczak) 1-1/8″ x 5-1/8″ (28mm x 130mm)
3) ADD 20% – Vox extruded prefinished PVC polymer siding 3/8″ x 8″ (8.3mm x 200mm)
Window Options:

1) Kit includes double glazed residential grade wood windows. To upgrade all windows to triple glazed/Low E/Argon gas filled (17 sash)
Add – $ 1,856.00 USD
Add – $ 2,380.00 CAD
OR
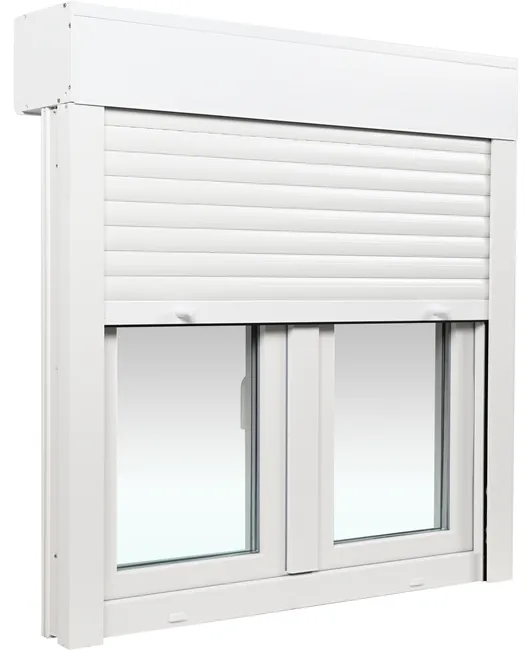
2) Replace all wood windows with our exclusive white PVC/Shutter windows, triple glazed/Low E/ Argon filled glass. Includes exterior insulated rolling shutters that are controlled from the interior. Added comfort, security, improved energy efficiency, reduced outside noise & complete darkness for daytime sleepers (See the video on the video section)
Add – $ 3,978.00 USD
Add – $ 5,100.00 CAD

