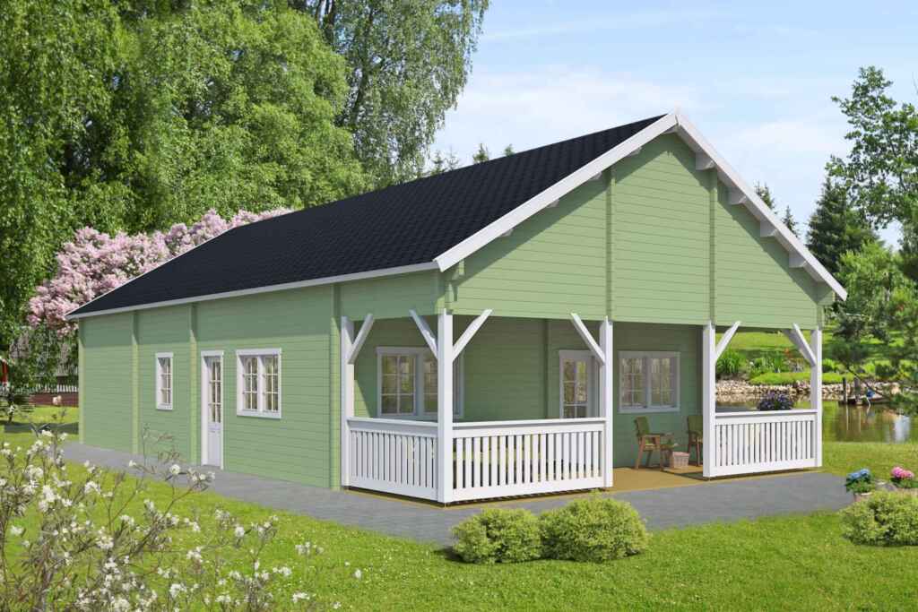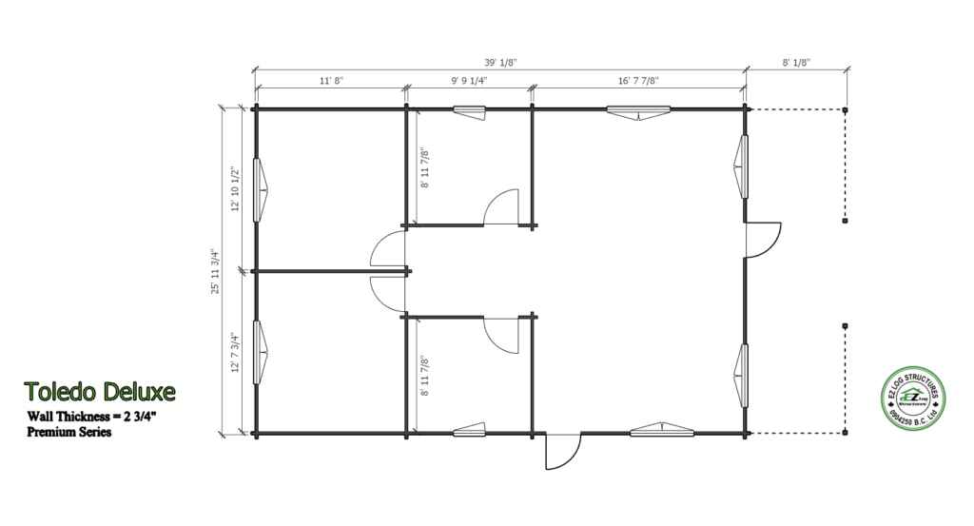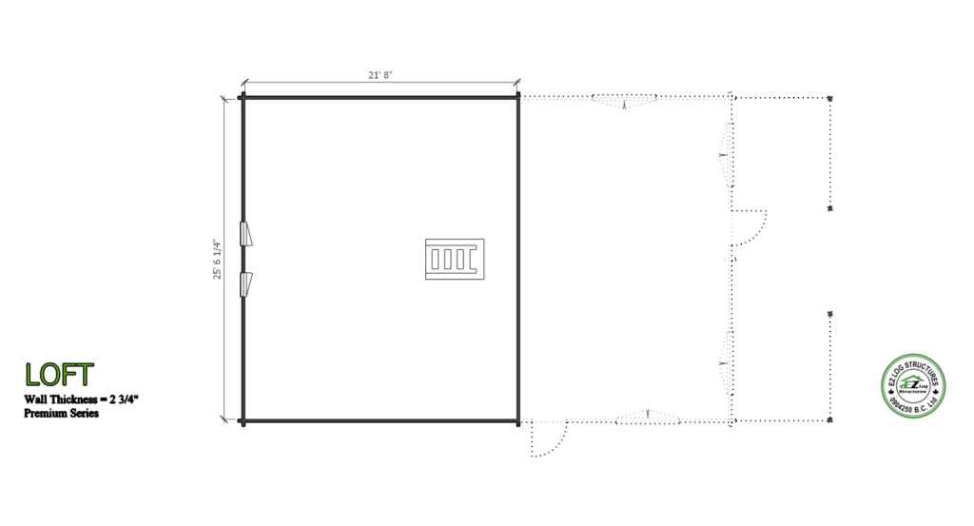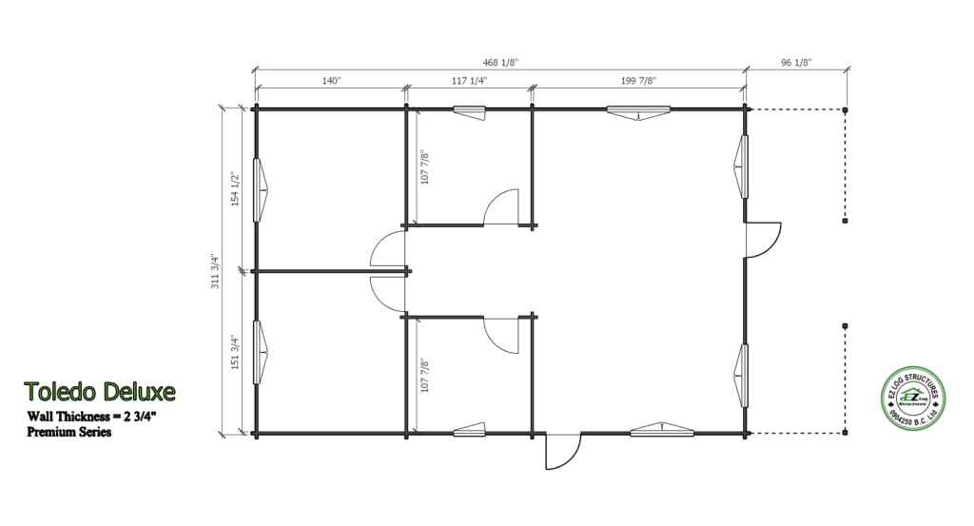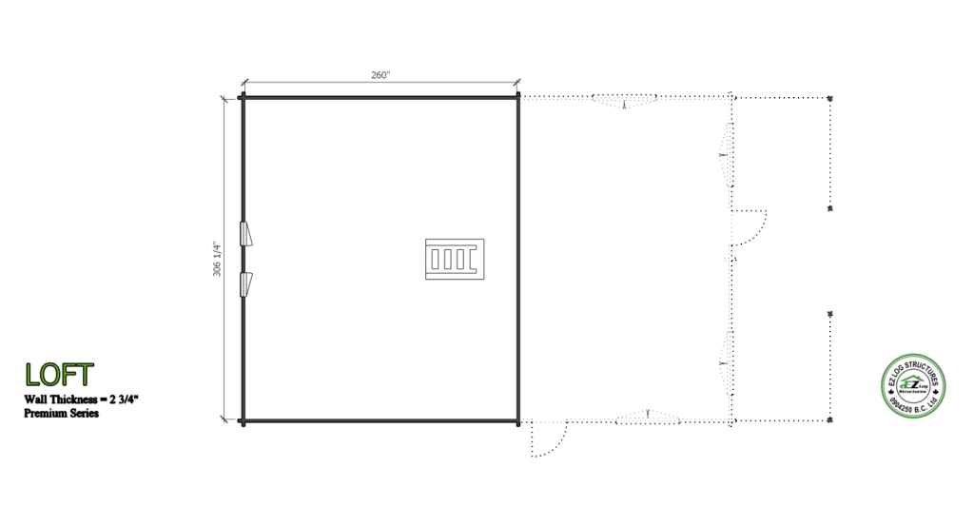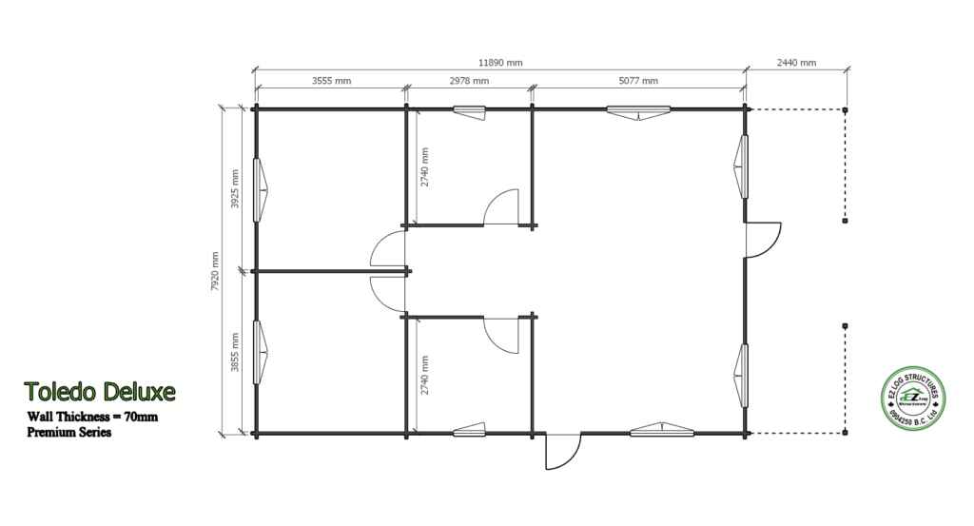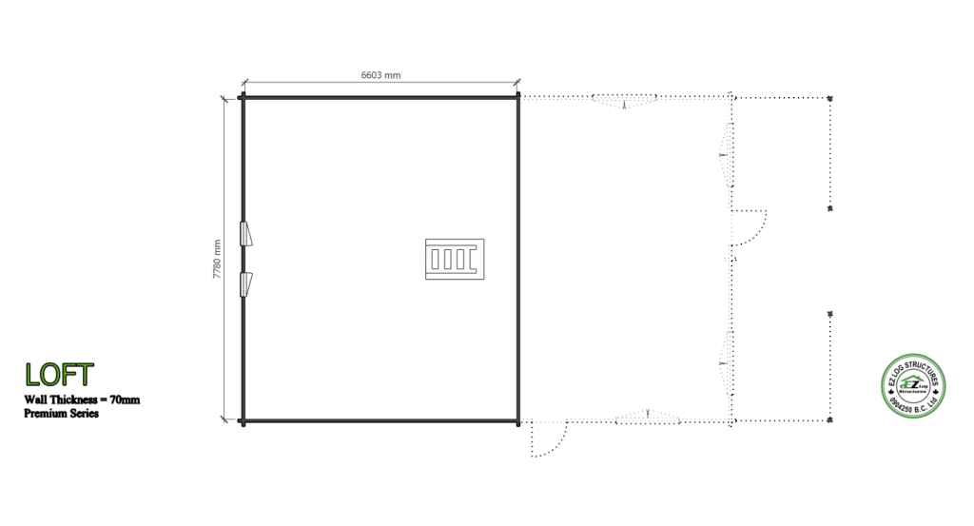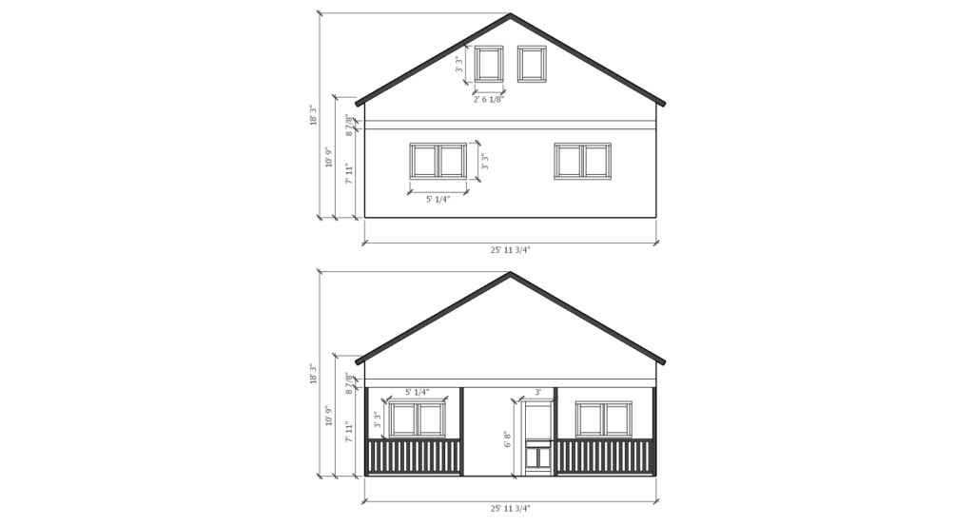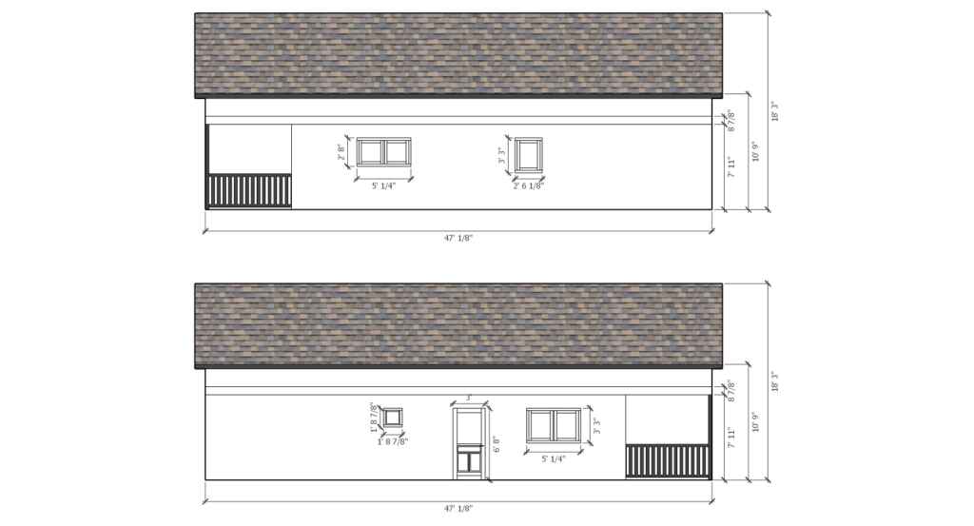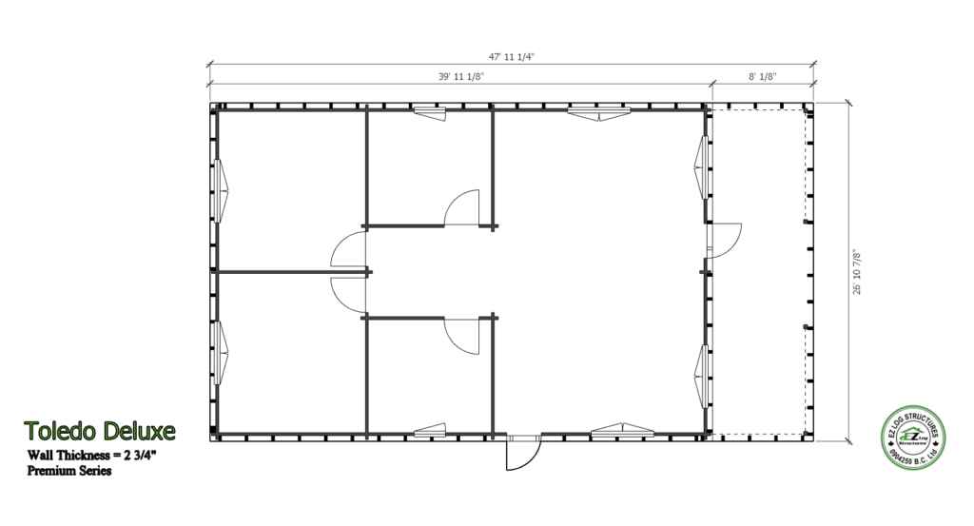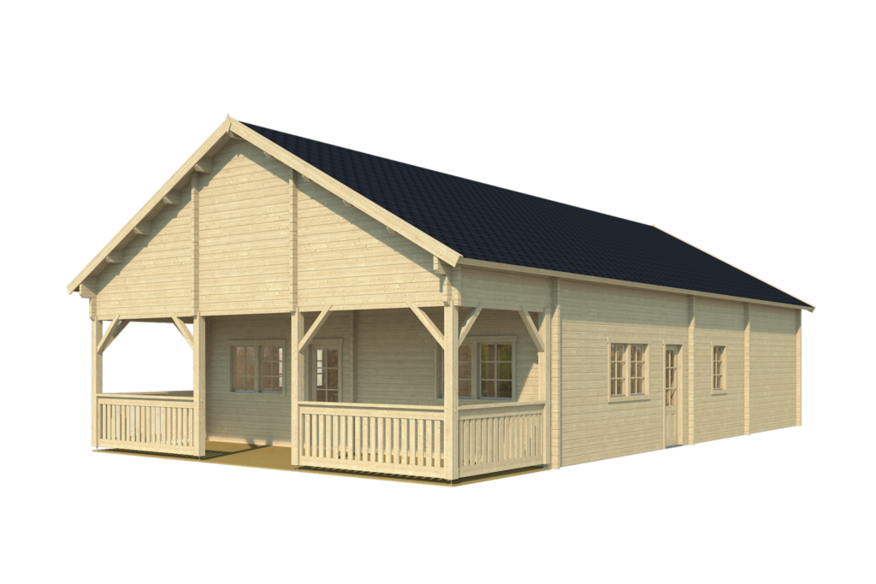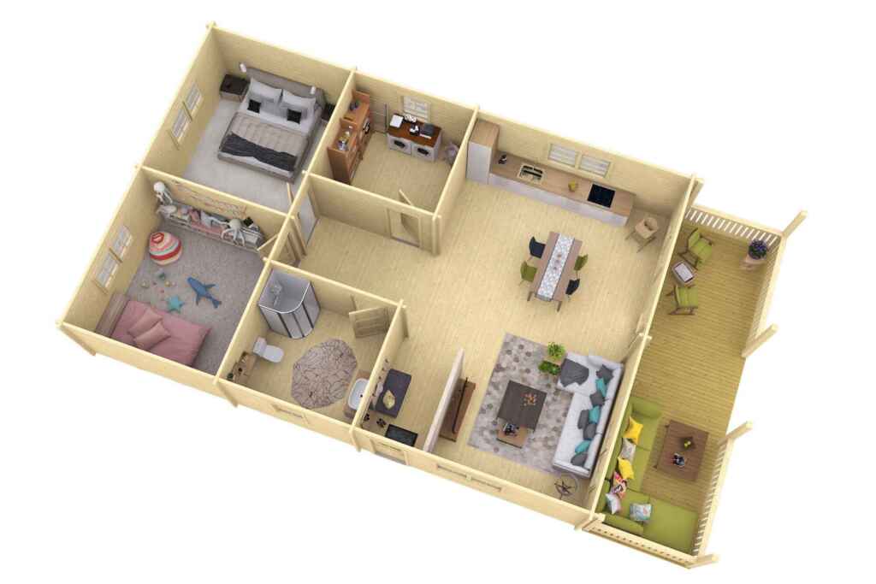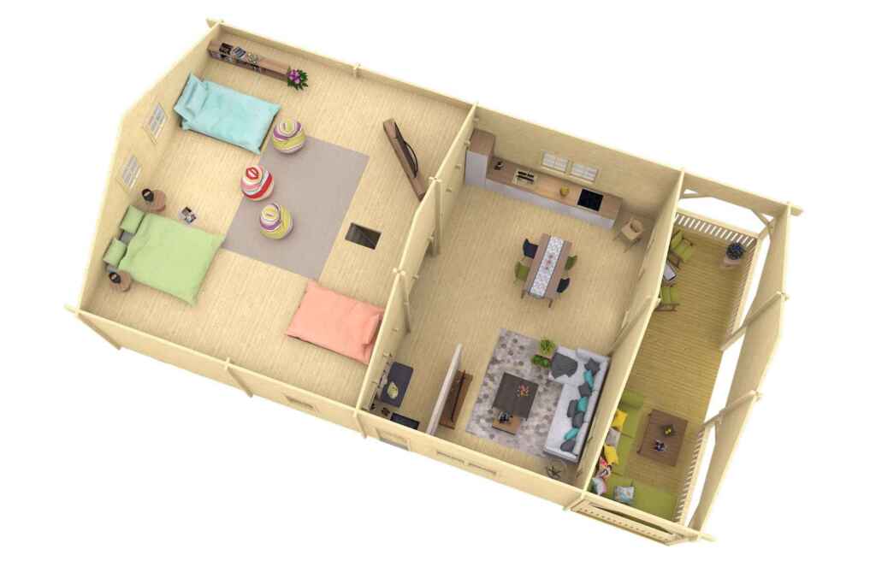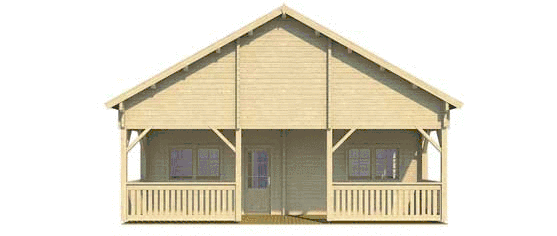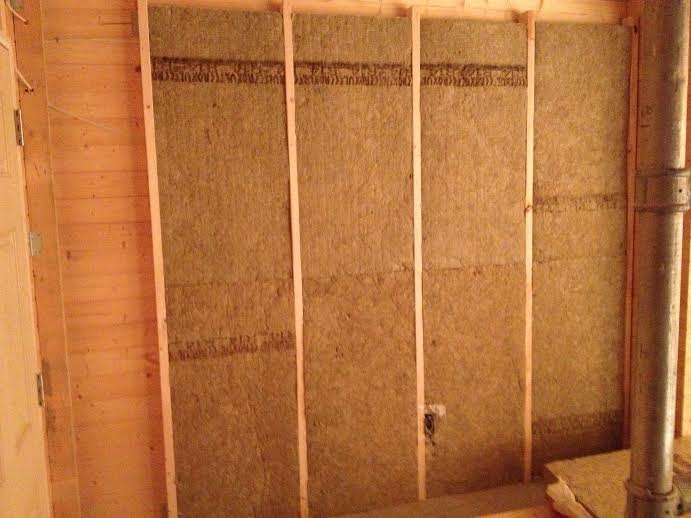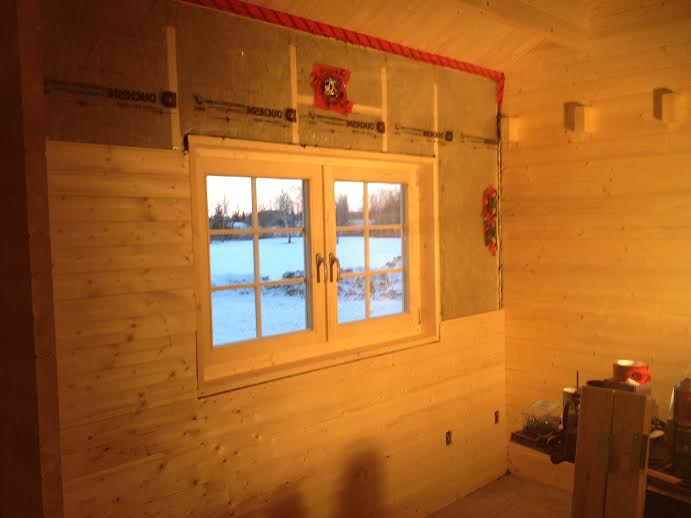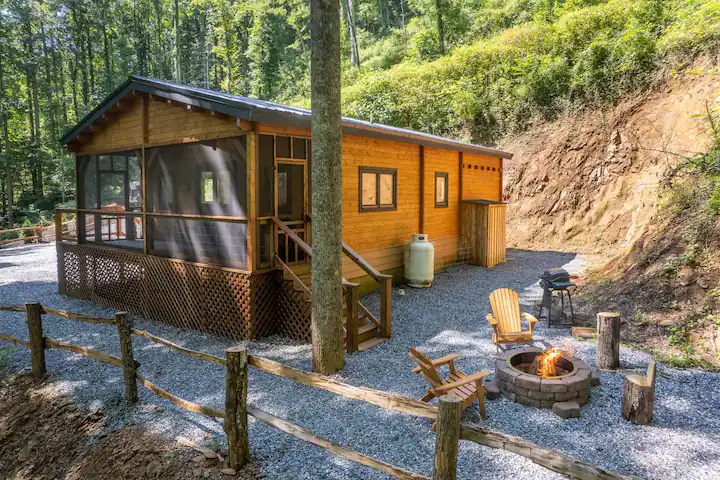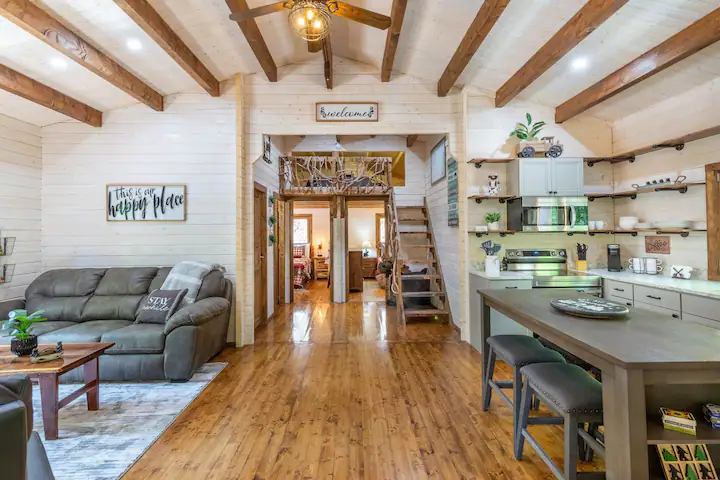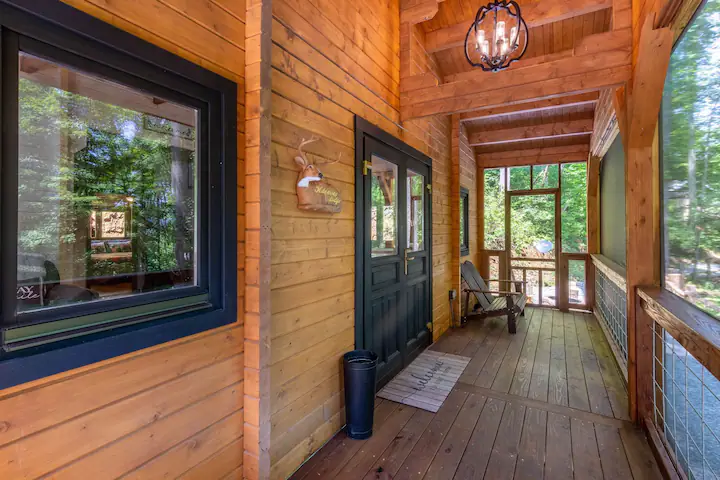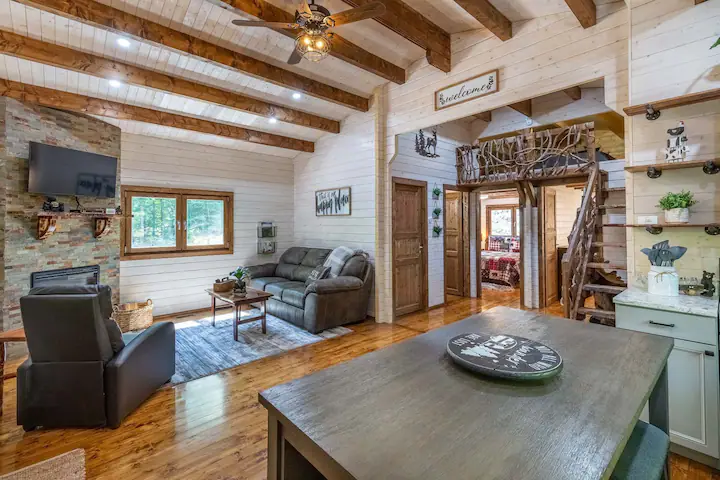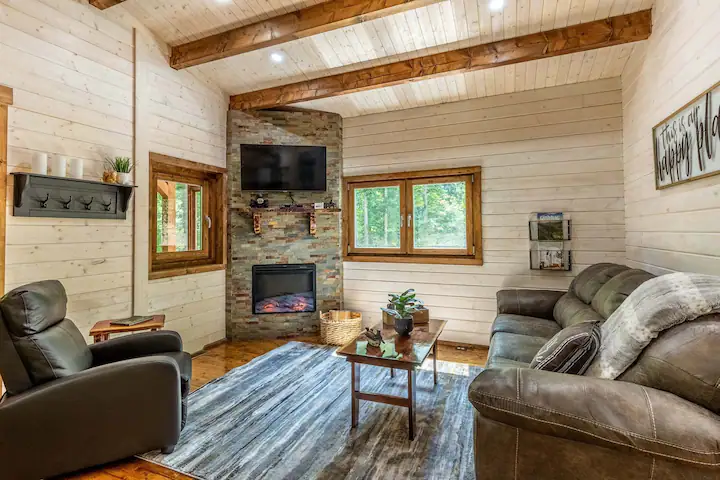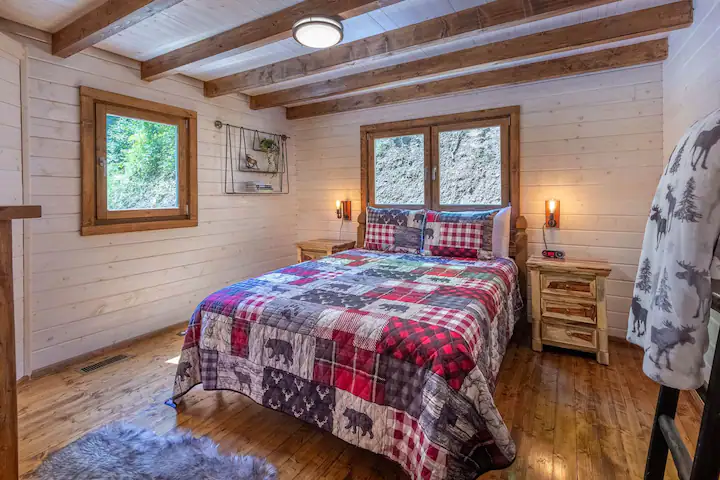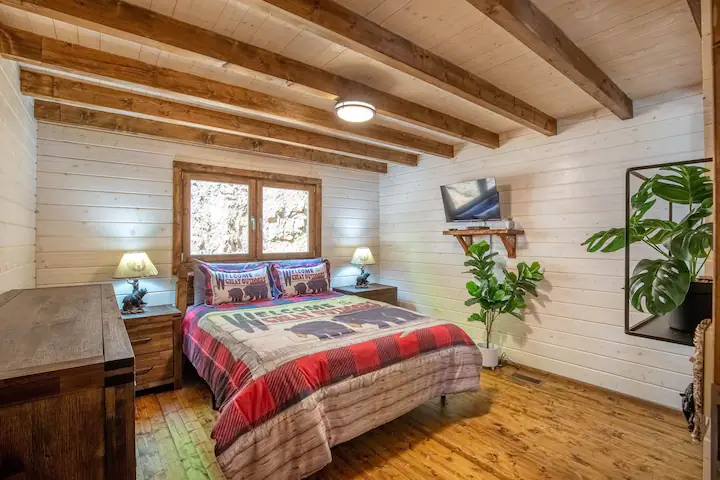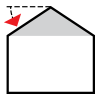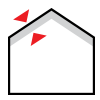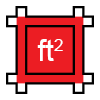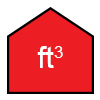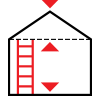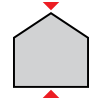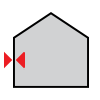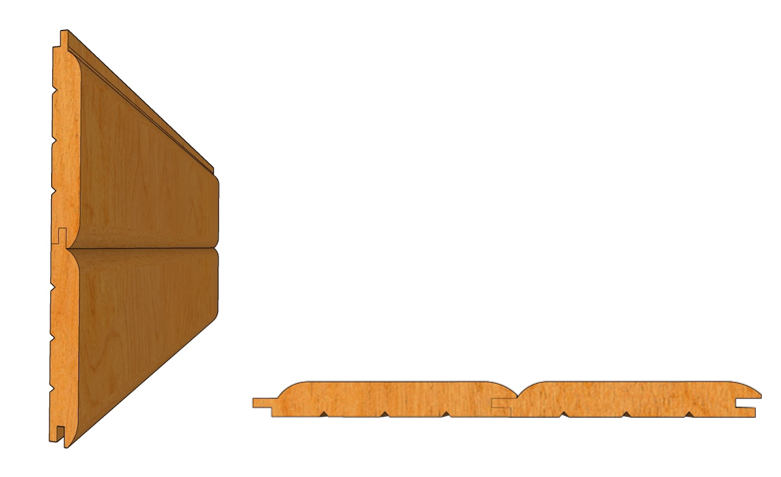Toledo Deluxe is a kit home with a footprint of 26′ x 47′ (1220 sq’) with a 574 sq’ loft and has over 8′ ceiling height in the loft. The main living space has a vaulted ceiling with a 7/12 roof pitch providing 17′ of ceiling height
- ready to assemble on a concrete slab or wood foundation
- pre-cut, numbered exterior walls
- pre-cut, numbered interior walls
- pre-cut, numbered gable components
- sidewall height main floor 95″ (2413mm) main floor
- stairs, handrails, landing build to code
- loft floor beams 4″ x 8″ (100mm x 200mm) spaced 22″ (558m) or less
- pre-cut loft floor boards 1-1/8″ (28mm)
- vaulted, cathedral ceilings
- roof pitch 7/12 (30 degrees)
- loft ladder
- pre-cut 4″ x 8″ (100mm x 200mm) glulam roof purlins/beams, spaced 22″ (558mm) or less
- pre-cut, numbered 3/4″ (18mm) tongue & groove roof boards
- pre-cut, numbered fascia boards
- 2568 total sq’ of wall area
- 1808 sq’ of exterior wall surface
- 205 lineal’ per row
- 4 interior doors 32″x80″ (812mm x 2040mm), hardware
- 4 single wide wood windows 30″x39″ (765mm x 990mm)
- 4 double wide wood window 60″x39″ (1530mm x 990mm)
- 2 exterior doors 36″x80″ (990mm x 2040mm) 1/2 glass tempered, multi locking hardware
- front gable solid or open timber frame
- deck posts, railing with vertical balustrades
- 2 spare wall logs/spare roof boards
- 8″ log screws to connect each row, gable components, purlins
- packaged/wrapped for sequence of assembly
- FREE SHIPPING
- FOUNDATION SIZE DRAWING
- STAMPED STRUCTURAL ENGINEERING – manufactured to meet structural requirements for codes including California Title 24, earthquake, heavy snow load regions & hurricane zones
EXTERIOR STUD & SIDING KITS
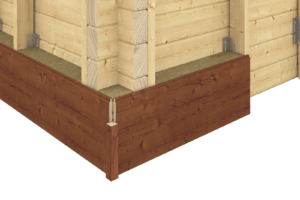
We offer 3 types of siding kits to cover the exterior of the home or cabin: EZ Log Semi D-Log tongue & groove wood siding, EZ Log Full D-Log tongue & groove wood siding & a heavy duty maintenance free extruded PVC polymer siding
Each kit includes: 2×6 studs, stud screws, siding, corner blocks, trims & extending the roof overhang 12″
1) ADD 10% – Semi D-Log siding (Max) 3/4″ x 5-1/8″ (18mm x 130mm)
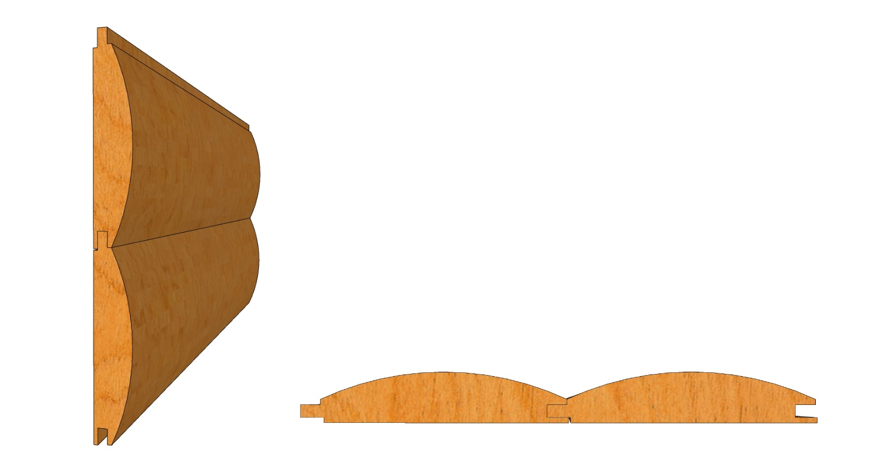
2) ADD 14% – Full D-Log siding (Otoczak) 1-1/8″ x 5-1/8″ (28mm x 130mm)
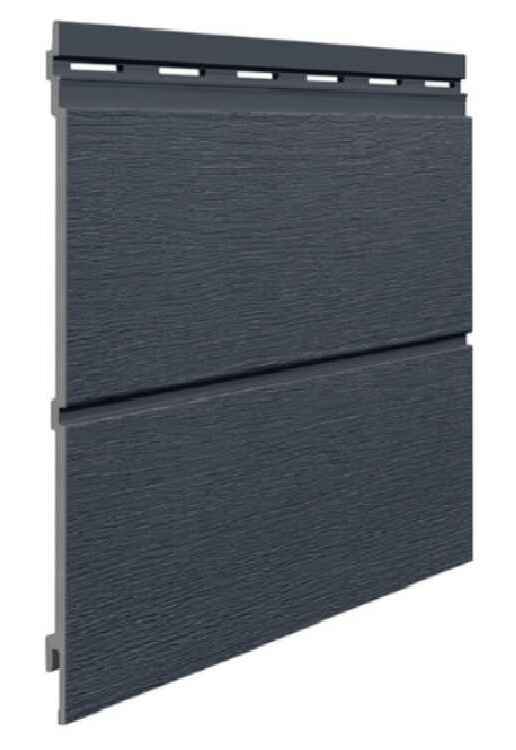
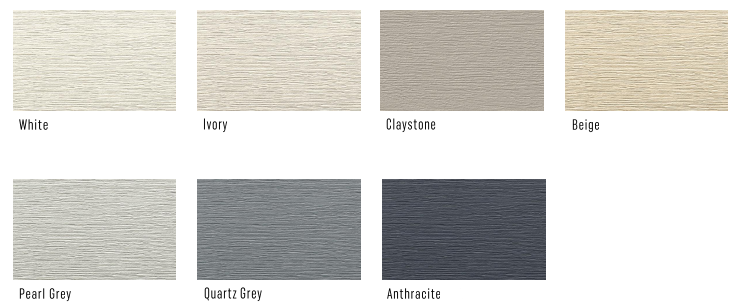
3) ADD 20% – Vox extruded prefinished PVC polymer siding 5/16″ x 13″ (7mm x 330mm)
Window Options:

1) Kit includes double glazed residential grade wood windows. To upgrade all windows to triple glazed/Low E/Argon gas filled (14 sash)
Add – $ 1,607.00 USD
Add – $ 1,960.00 CAD
OR
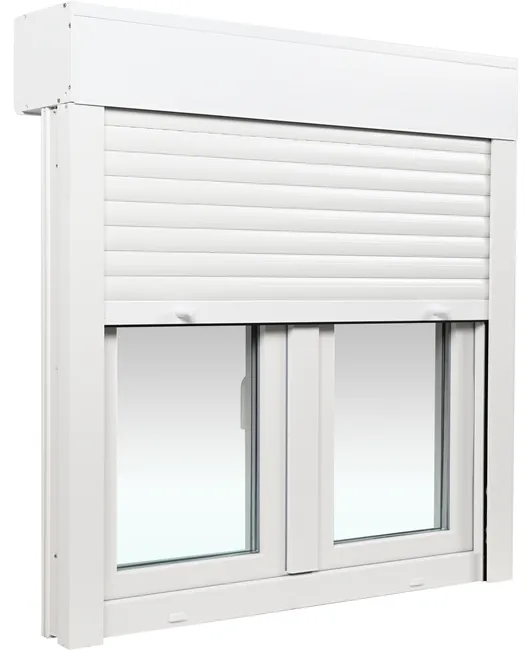
2) Replace all wood windows with our exclusive white PVC/Shutter windows, triple glazed/Low E/ Argon filled glass. Includes exterior insulated rolling shutters that are controlled from the interior. Added comfort, security, improved energy efficiency, reduced outside noise & complete darkness for daytime sleepers (See the video on the video section)
Add – $ 3,444.00 USD
Add – $ 4,200.00 CAD

