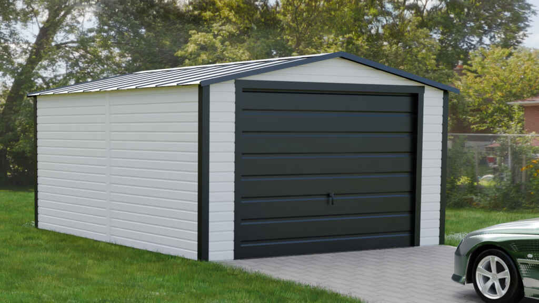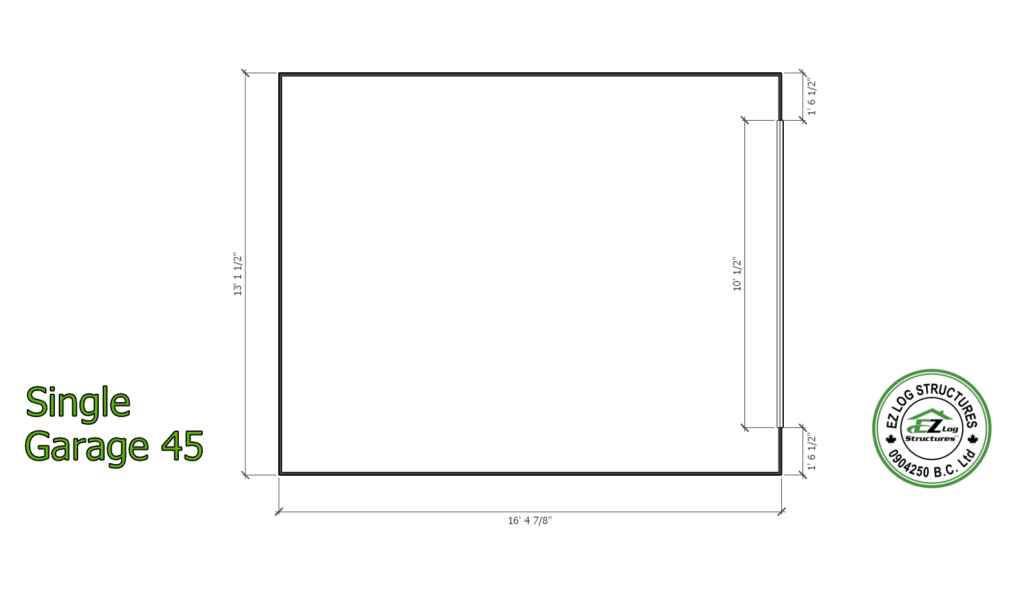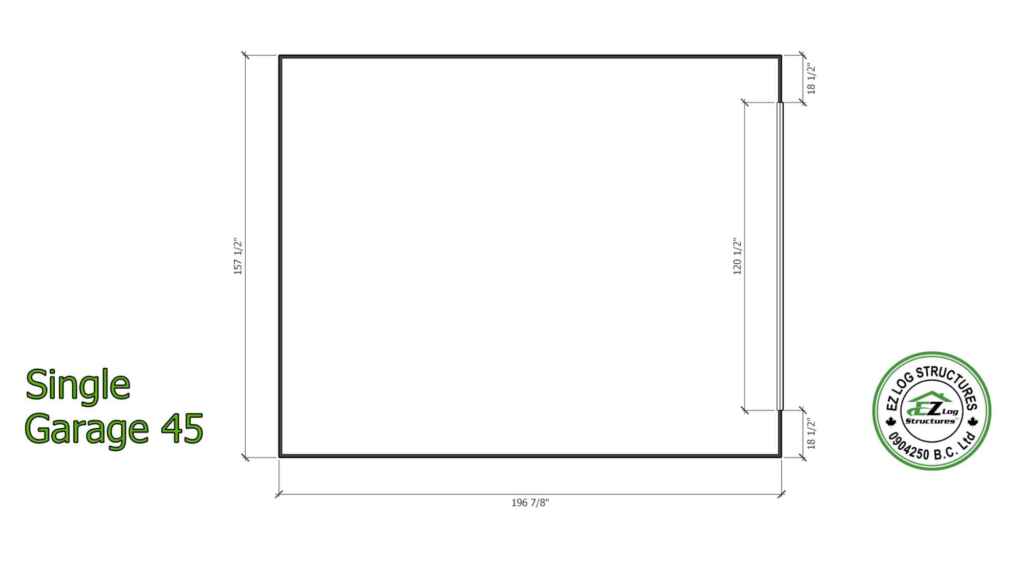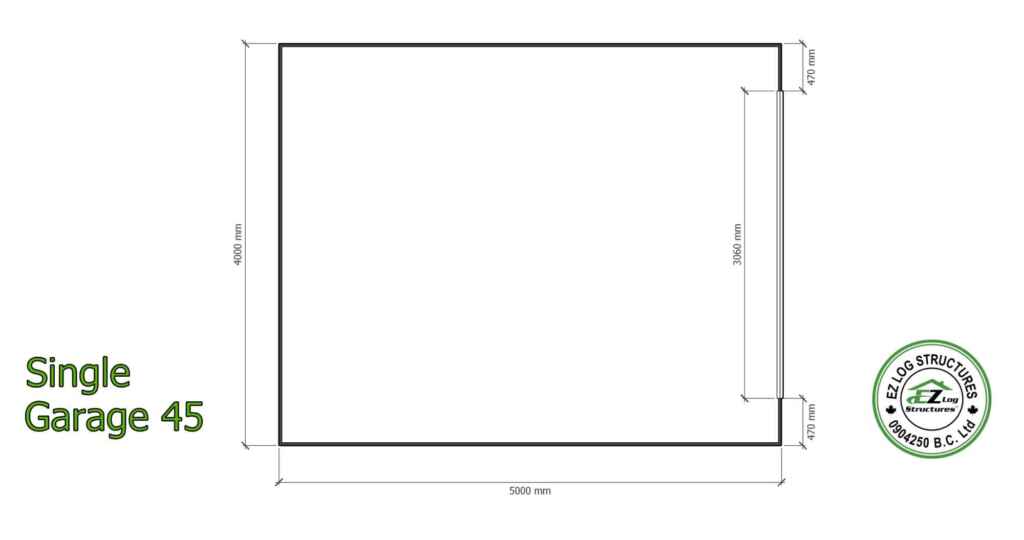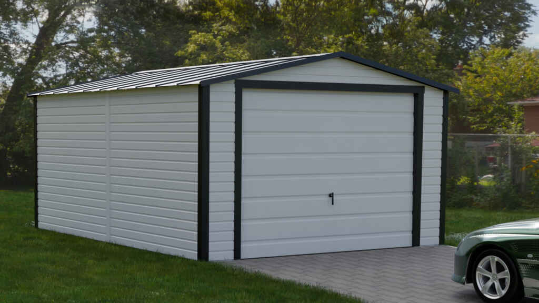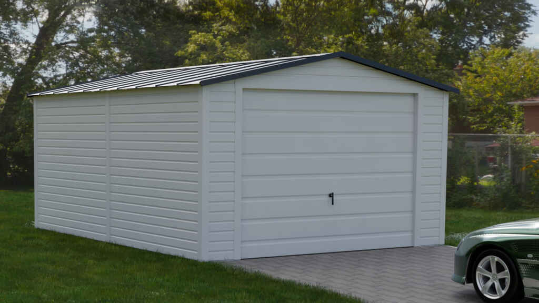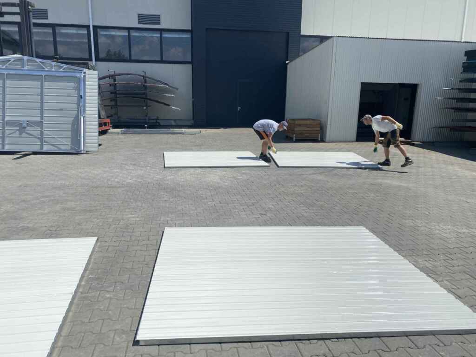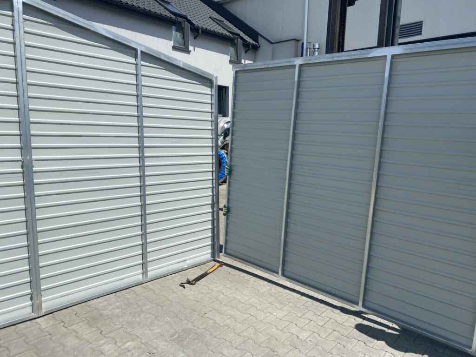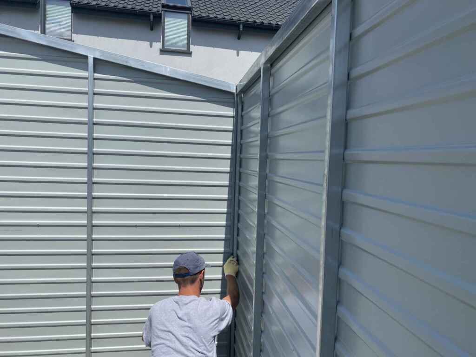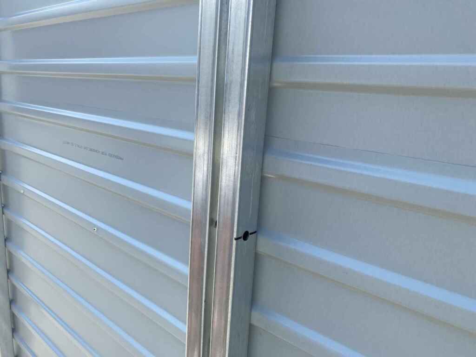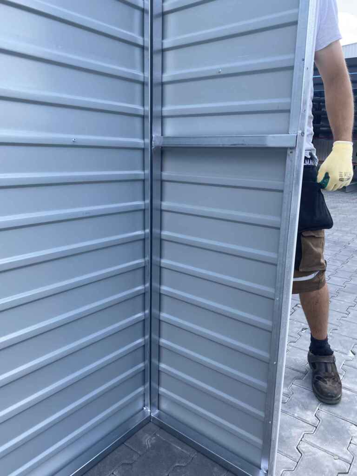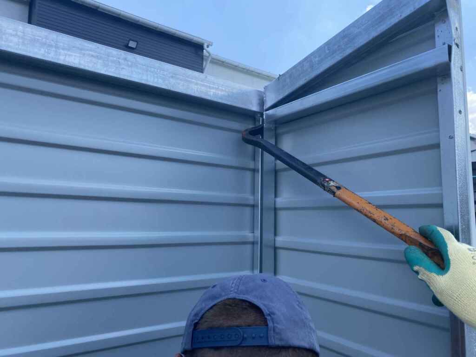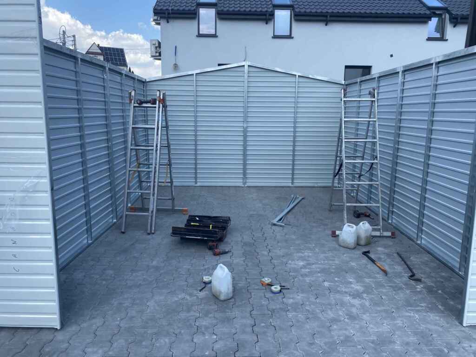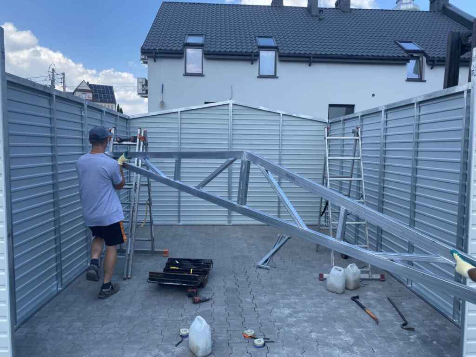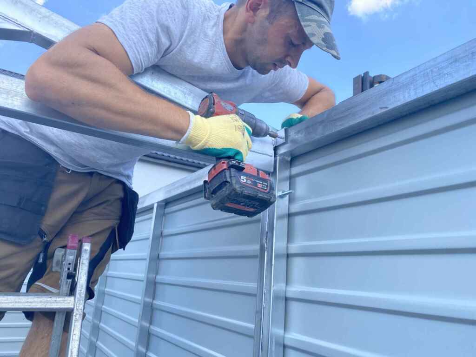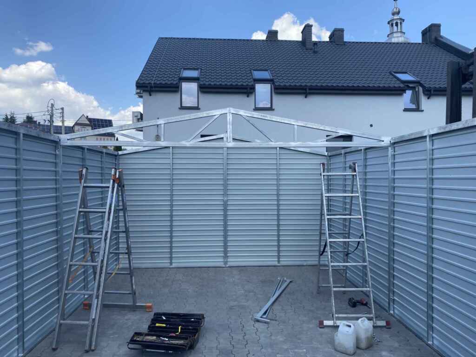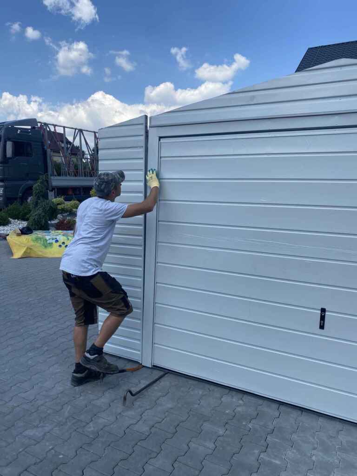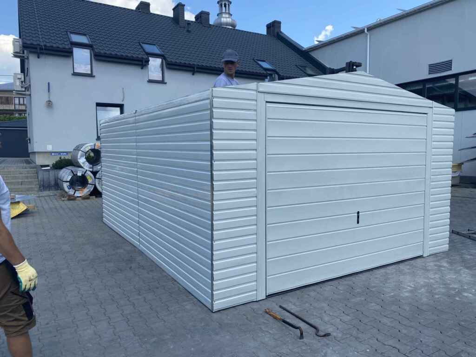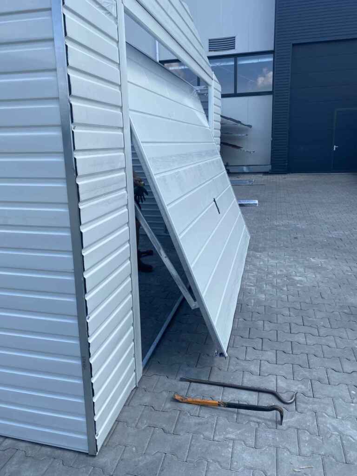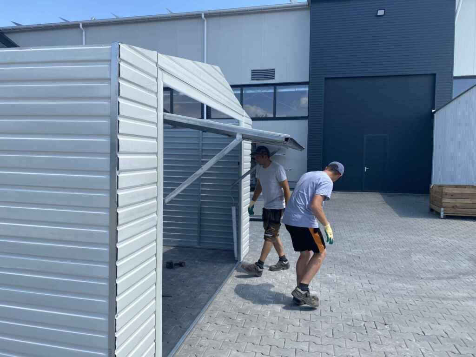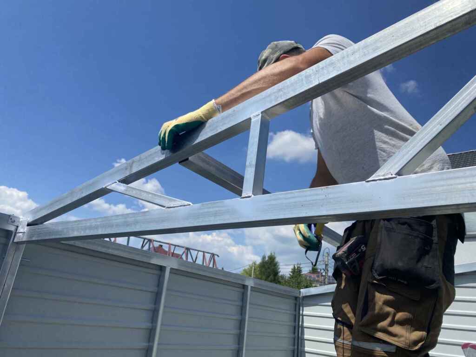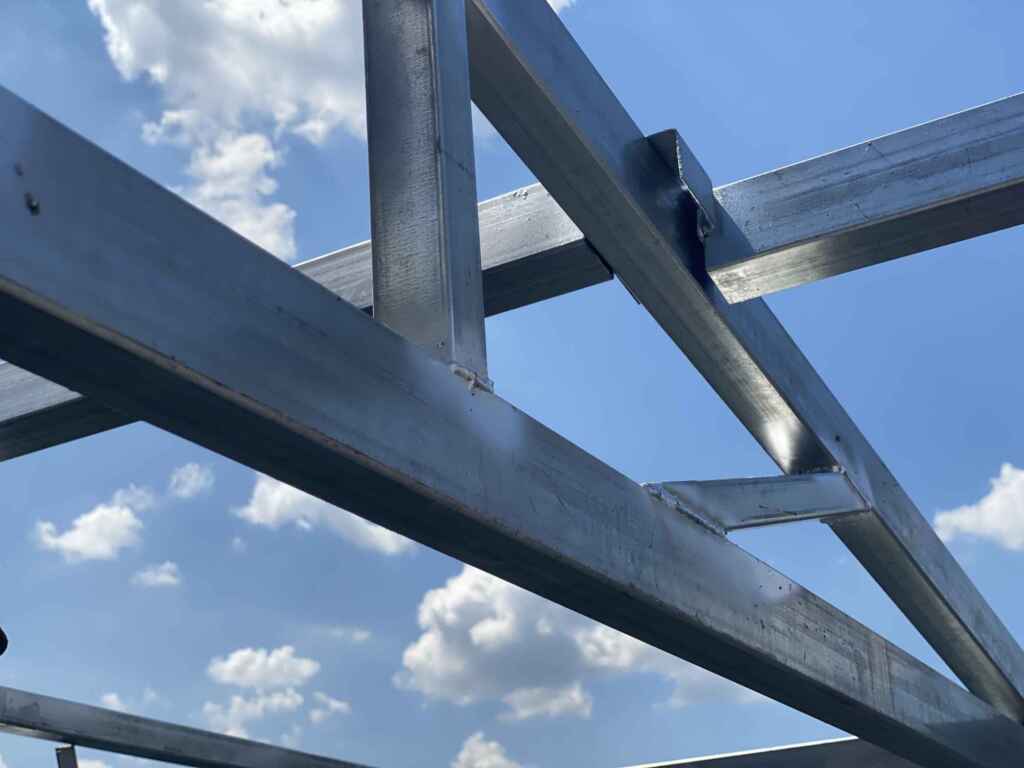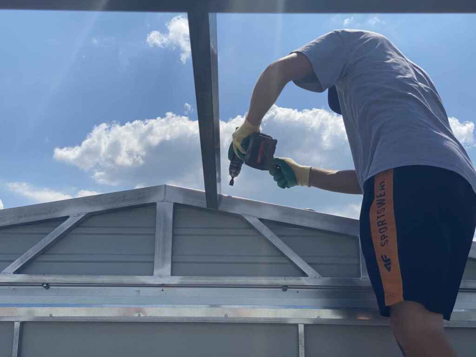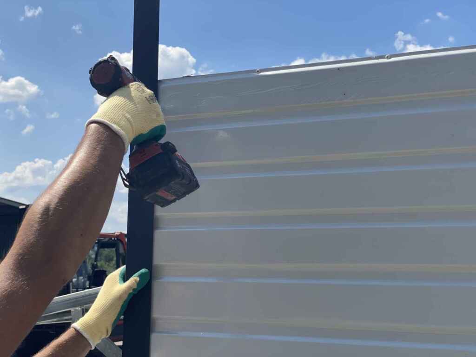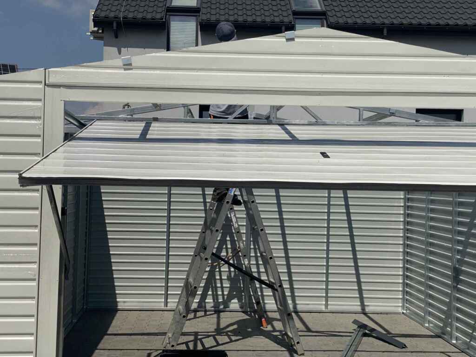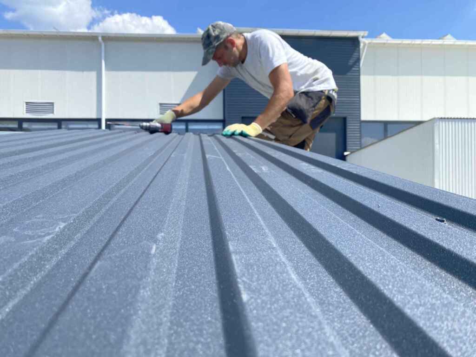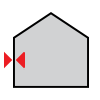Single Garage 45
This model has a foot print of 13′ 1″ x 16′ 3″. An affordable “do-it-yourself” steel garage kit ideal for use in rural or urban regions. Each kit is ready to mount on a concrete slab with pre-fabricated sectional walls using horizontal galvanized colored steel. Our unique OAK woodgrain metal looks like wood siding and can blend in alongside any home. Walls have interlocking corners and come with easy to mount trusses, corner & joint caps, purlins & metal roof panels
Kit includes:
- pre-built wall sections
- roof trusses
- purlins
- roof panels
- spring assisted overhead garage door with hardware
- assembly fasteners
Materials: Frame work, roof trusses, & purlins are galvanized box tubing 14 gauge (2mm) of varies sizing. Wall & roof panels are galvanized & painted 26 gauge (.45mm)
Assembly: 2 people is less than 4 hours
Optional overhead doors: sectional or roll up doors available by quote
Color options: White, Graphite, Oak woodgrain

Rating: 26lbs snow load & 100 mph wind load. Can be modified to meet any snow or wind load requirements

