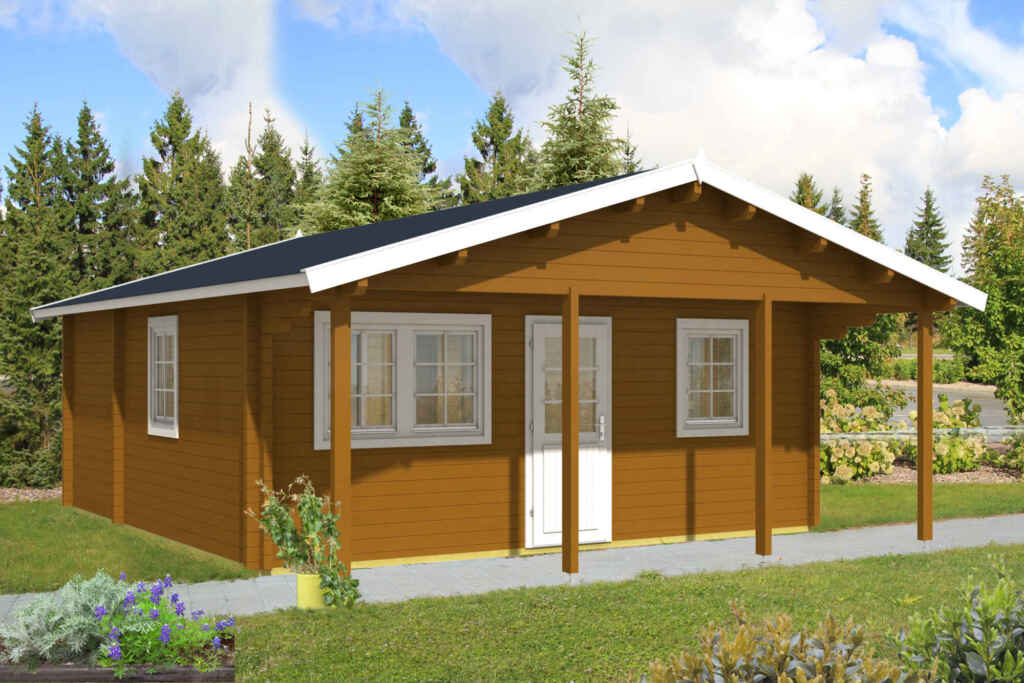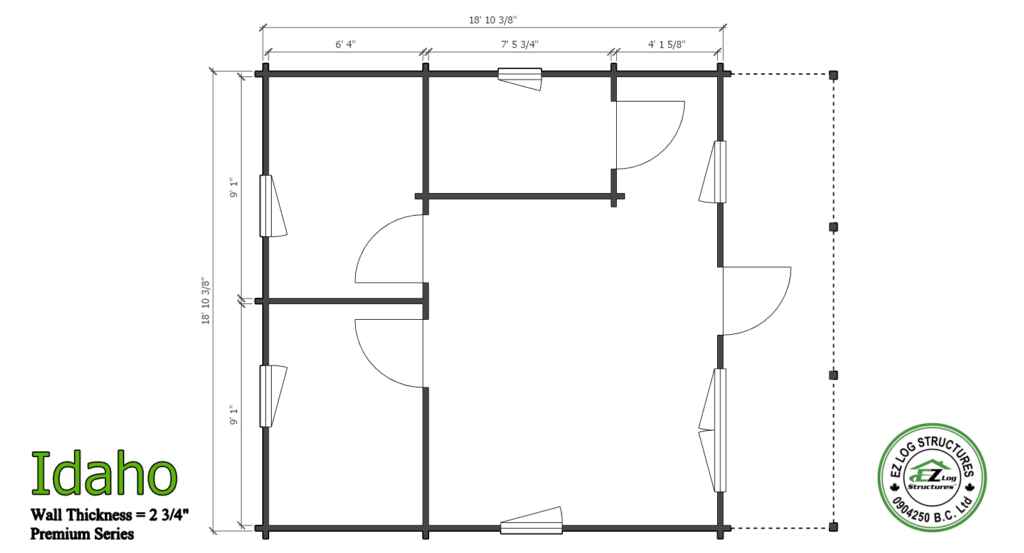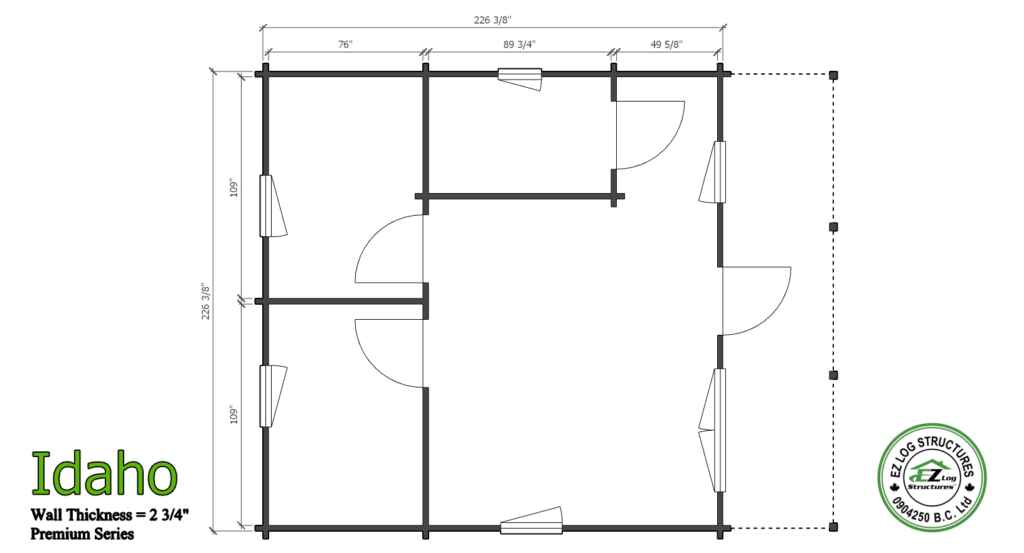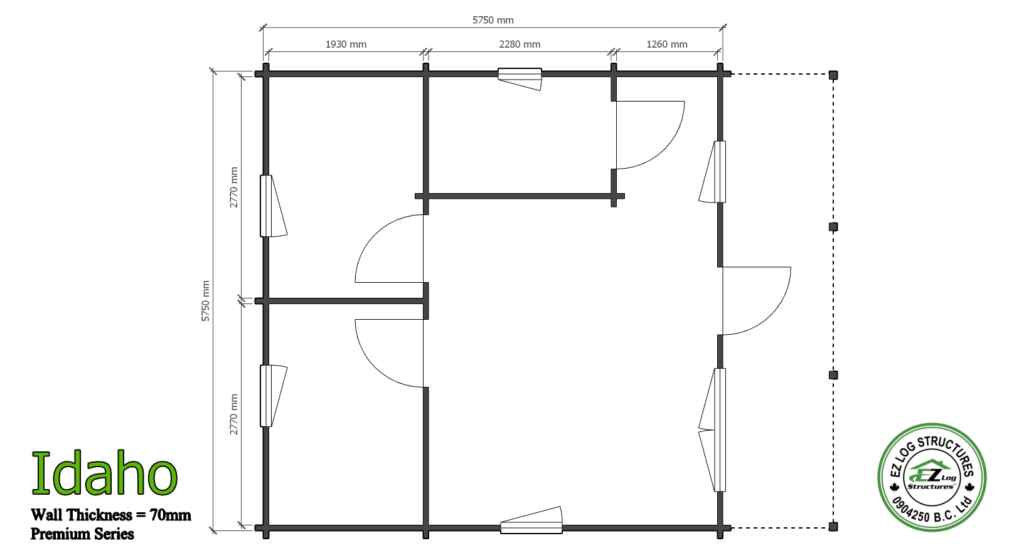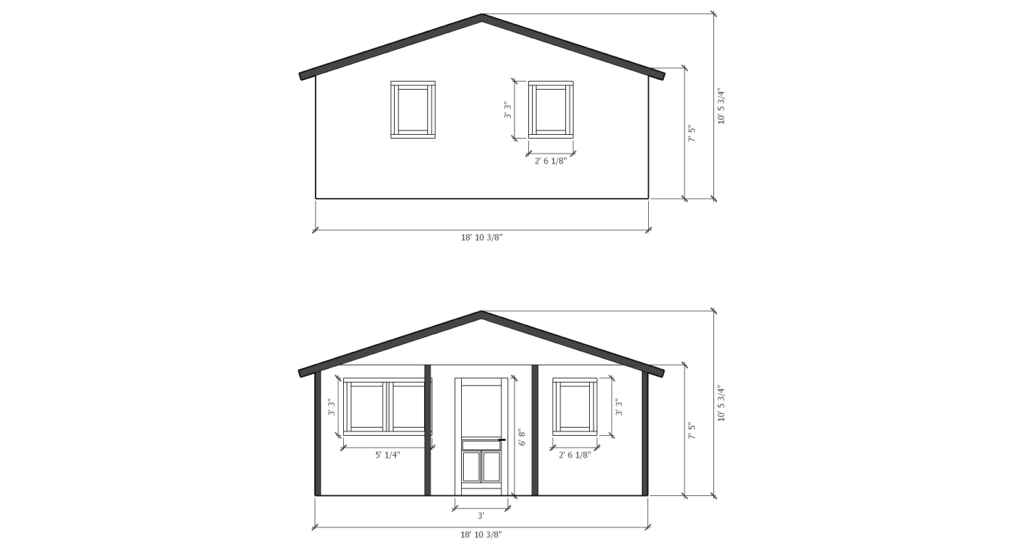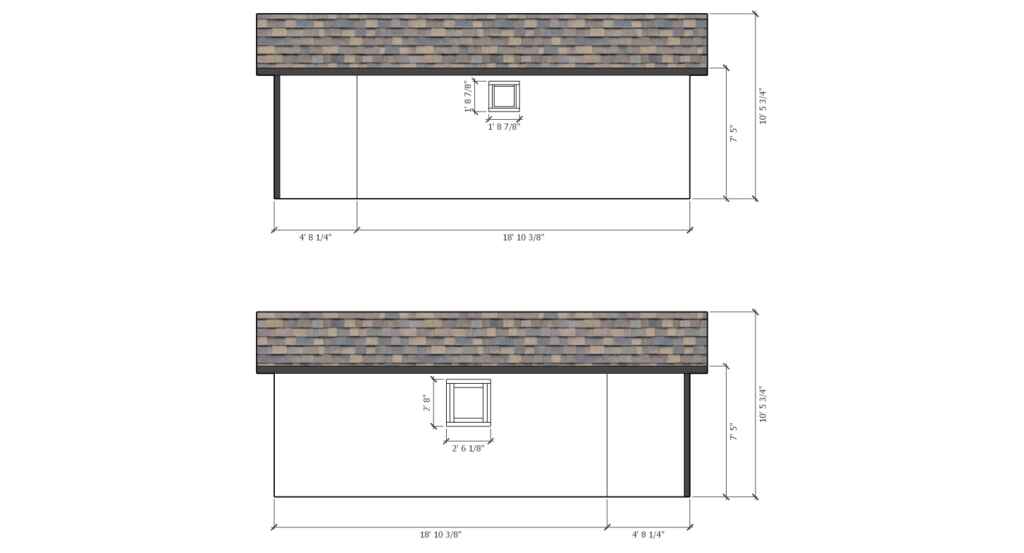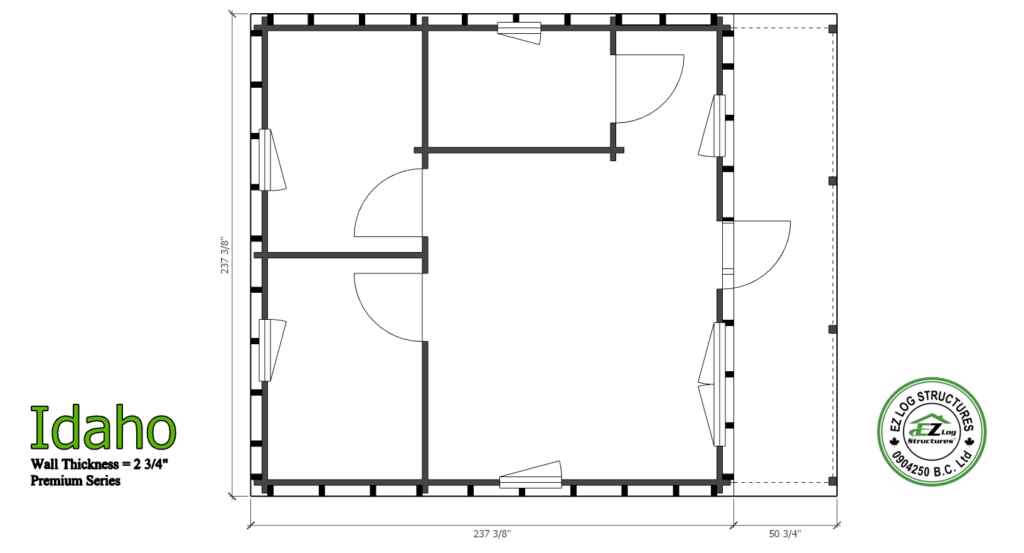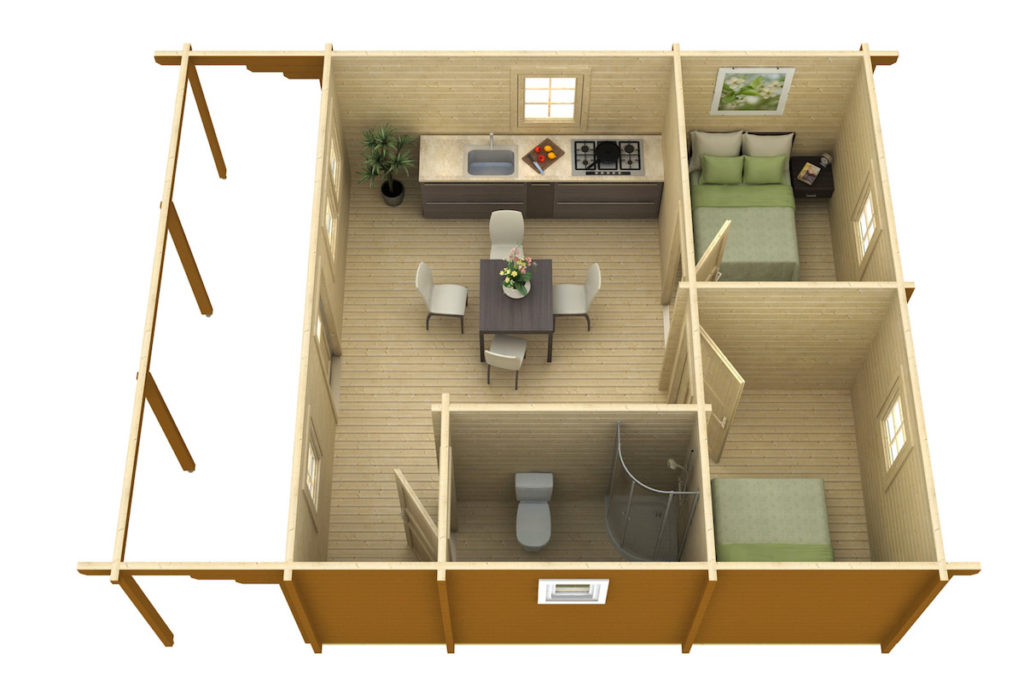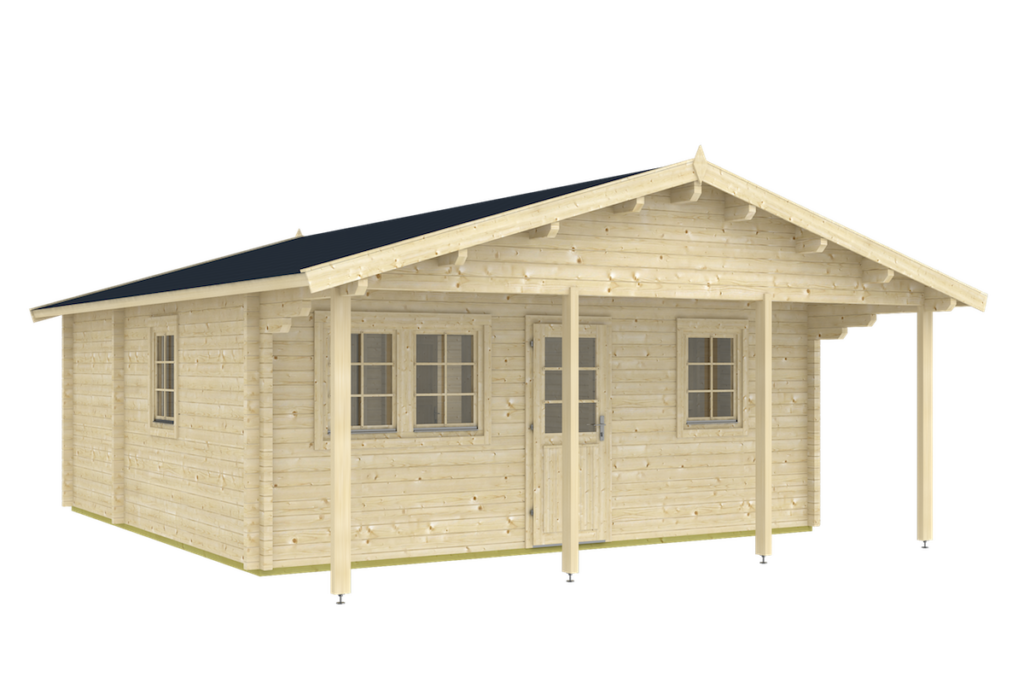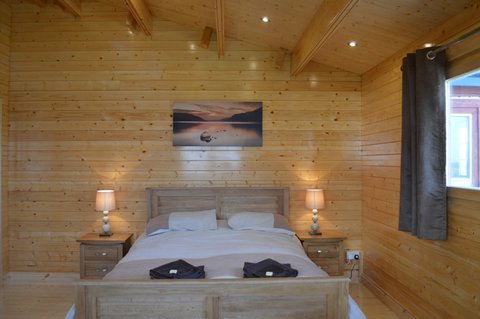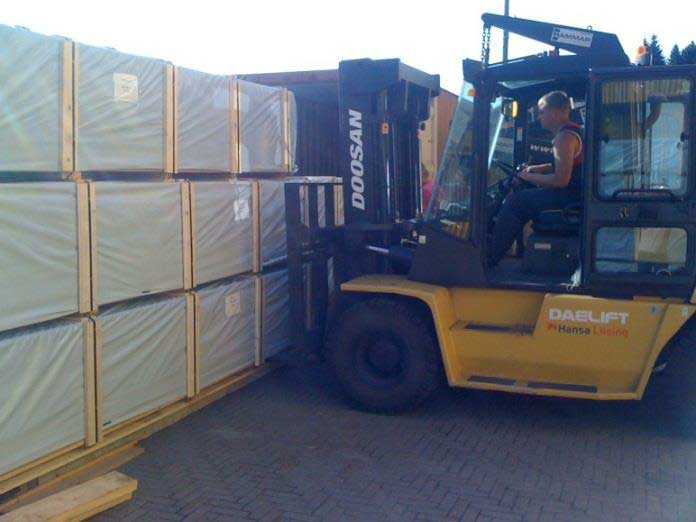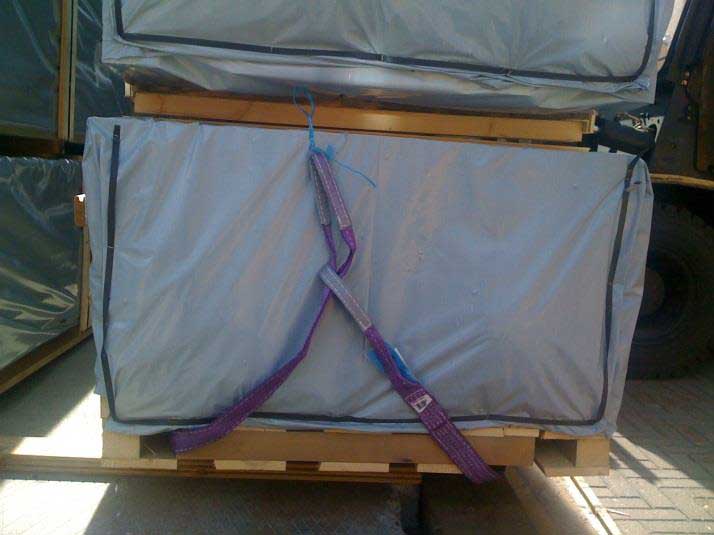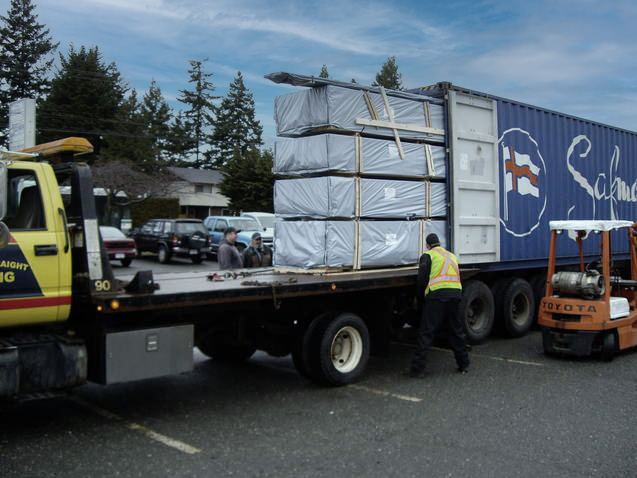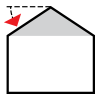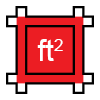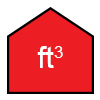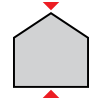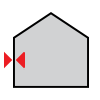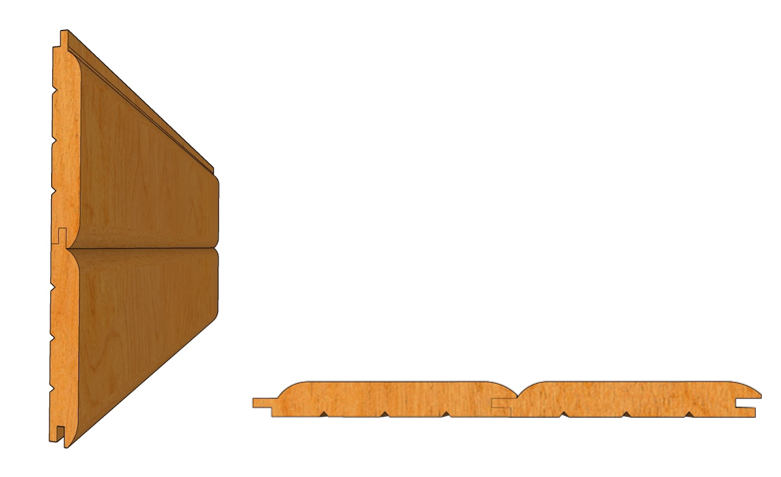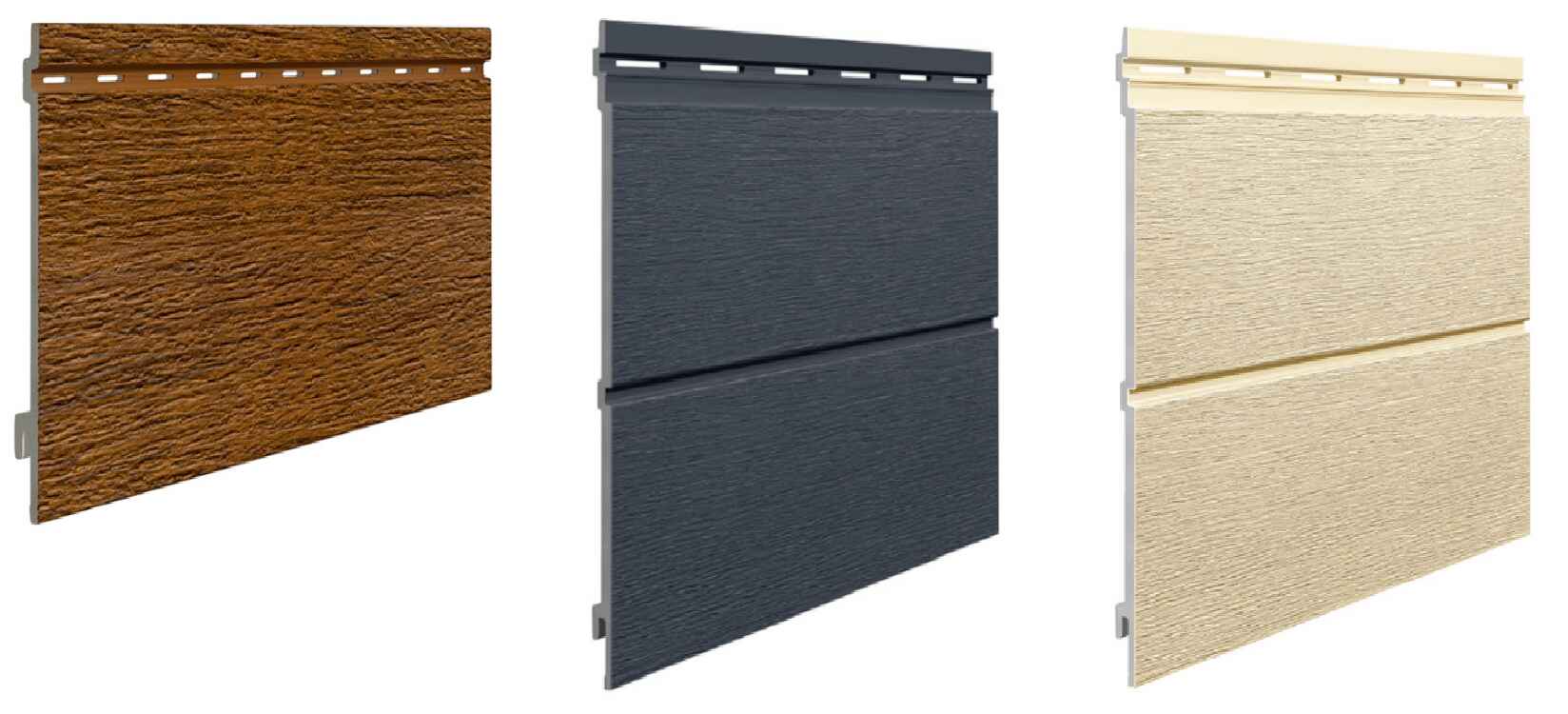Idaho is a 2 bedroom, 1 bathroom tiny home or cabin. It is 354 sq’ with an extended front overhang. Like all our models it can be customized to fit your personal needs. (sq footage is based on the total footprint, living space could be less, see floor plans)
- ready to assemble on a concrete slab or wood foundation
- pre-cut, numbered exterior walls
- pre-cut, numbered interior walls
- pre-cut, numbered gable components
- 4/12 roof pitch (18 degrees)
- vaulted, cathedral ceilings
- pre-cut, 100mm x 200mm (4″x8″) glulam roof purlins spaced 558mm (22″) or less
- pre-cut, numbered (18mm) 3/4″ tongue & groove roof boards
- pre-cut, numbered fascia boards
- 986 total sq’ of wall area
- 646 sq’ of exterior wall surface
- 114 lineal’ per row
- 3 interior doors 812mm x 2040mm (32″x80″)
- 1 single wide wood windows 530mm x 530mm (21″x 21″)
- 1 double wide wood windows 1530mm x 990mm (60″x 39″)
- 4 single wide wood window 765mm x 990mm (30″x 39″)
- 1 exterior door 990mm x 2040mm (36″x80″) 1/2 glass tempered, multi locking hardware
- adjustable posts
- hardware for doors & windows
- 2 spare wall logs/spare roof boards
- 8″ log screws to connect each row, gable components, purlins
- packaged/wrapped for sequence of assembly
- SHIPPING request a quote
- FOUNDATION SIZE DRAWING
- STAMPED STRUCTURAL ENGINEERING
EXTERIOR STUD & SIDING KITS
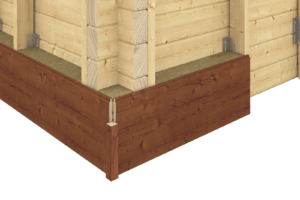
We offer 3 types of siding kits to cover the exterior of the home or cabin: EZ Log Semi D-Log tongue & groove wood siding, EZ Log Full D-Log tongue & groove wood siding & a heavy duty maintenance free extruded PVC polymer siding
Each kit includes: 2×6 studs, stud screws, siding, corner blocks, trims & extending the roof overhang 6″
1) ADD 10% – Semi D-Log siding (Max) 3/4″ x 5-1/8″ (18mm x 130mm)
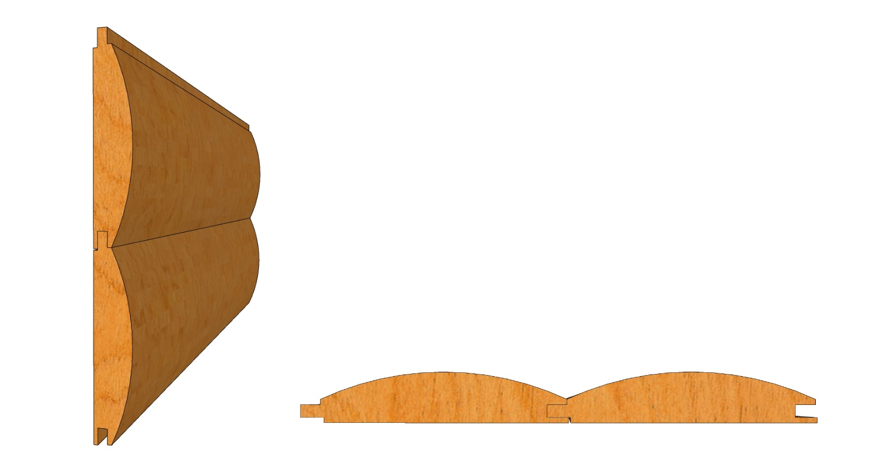
2) ADD 14% – Full D-Log siding (Otoczak) 1-1/8″ x 5-1/8″ (28mm x 130mm)
3) ADD 20% – Vox extruded prefinished PVC polymer siding 3/8″ x 8″ (8.3mm x 200mm)
Window Options:

1) Kit includes double glazed residential grade wood windows. To upgrade all windows to triple glazed/Low E/Argon gas filled (7 sash)
Add – $ 764.00 USD
Add – $ 980.00 CAD
OR
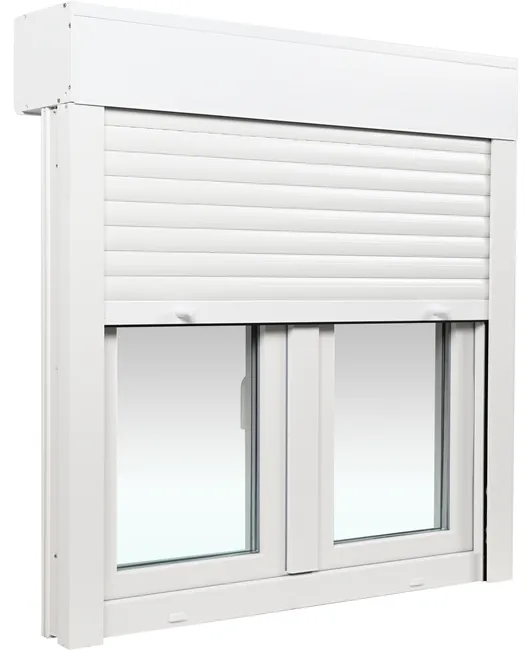
2) Replace all wood windows with our exclusive white PVC/Shutter windows, triple glazed/Low E/ Argon filled glass. Includes exterior insulated rolling shutters that are controlled from the interior. Added comfort, security, improved energy efficiency, reduced outside noise & complete darkness for daytime sleepers (See the video on the video section)
Add – $ 1,638.00 USD
Add – $ 2,100.00 CAD

