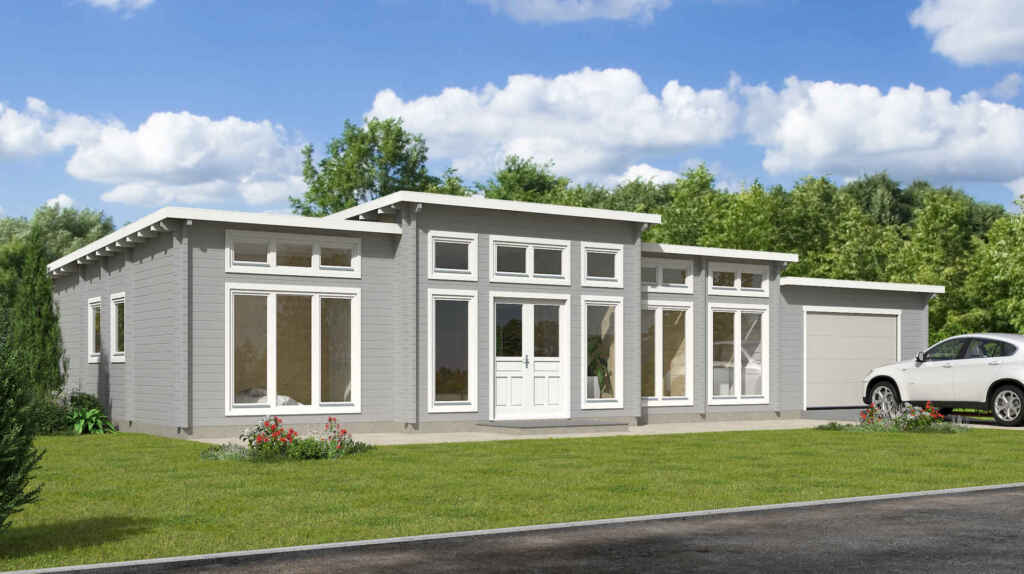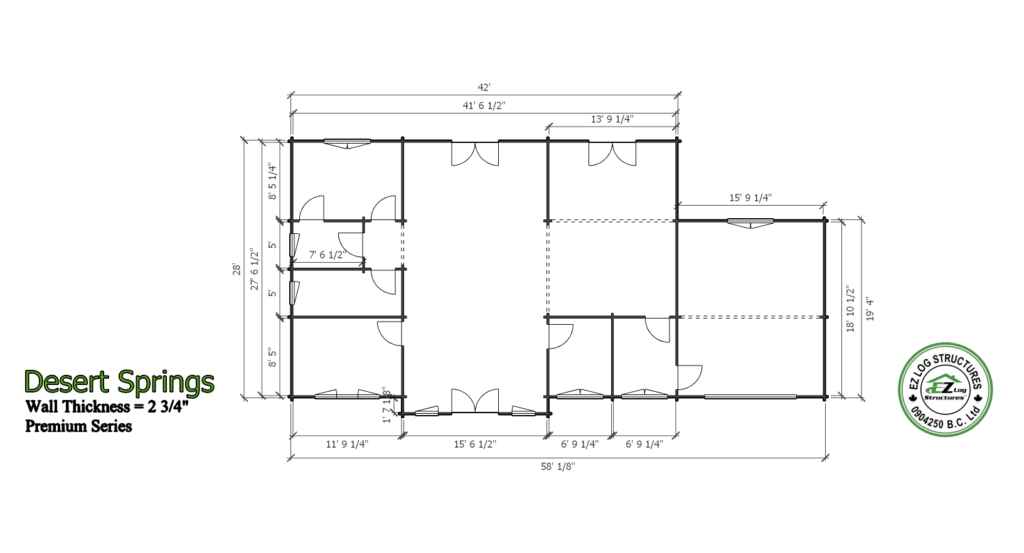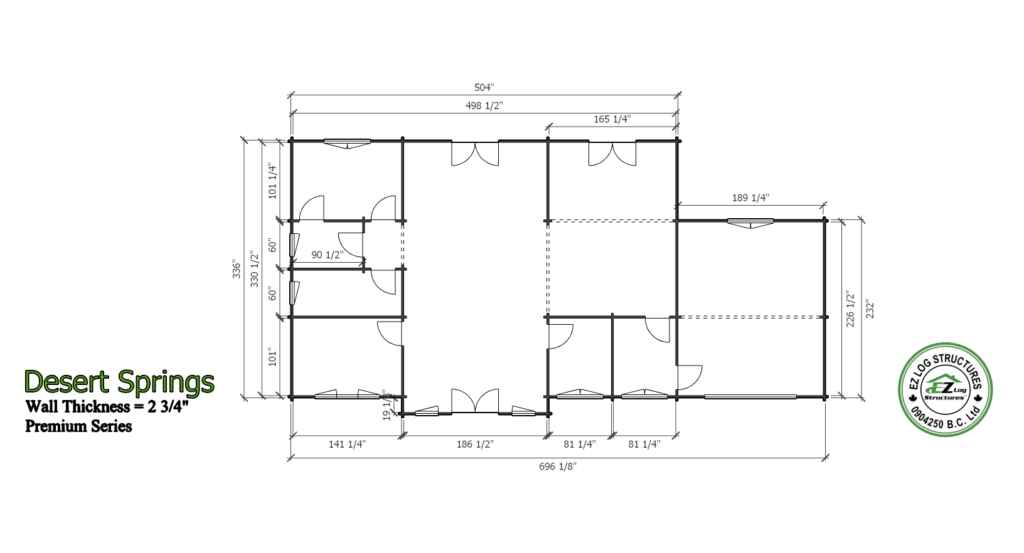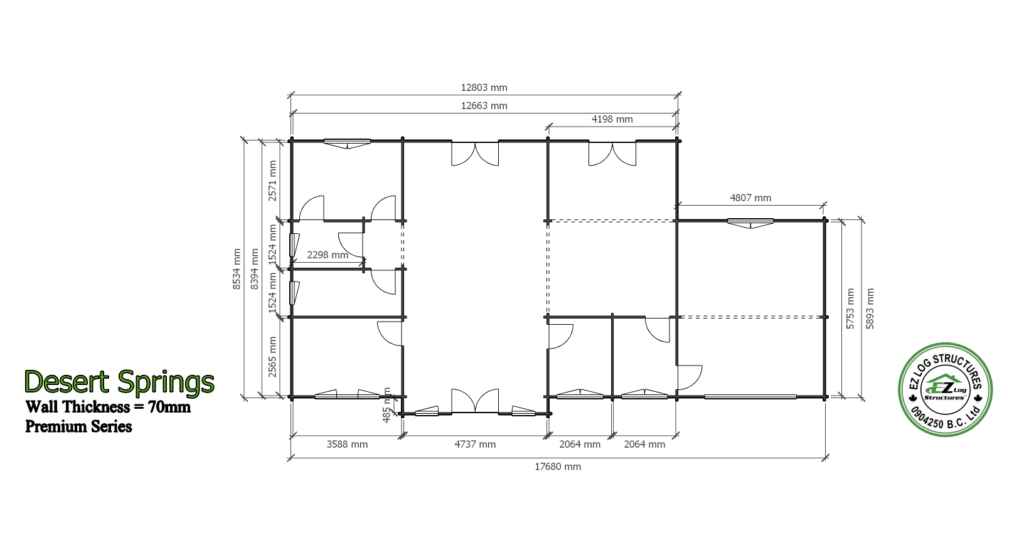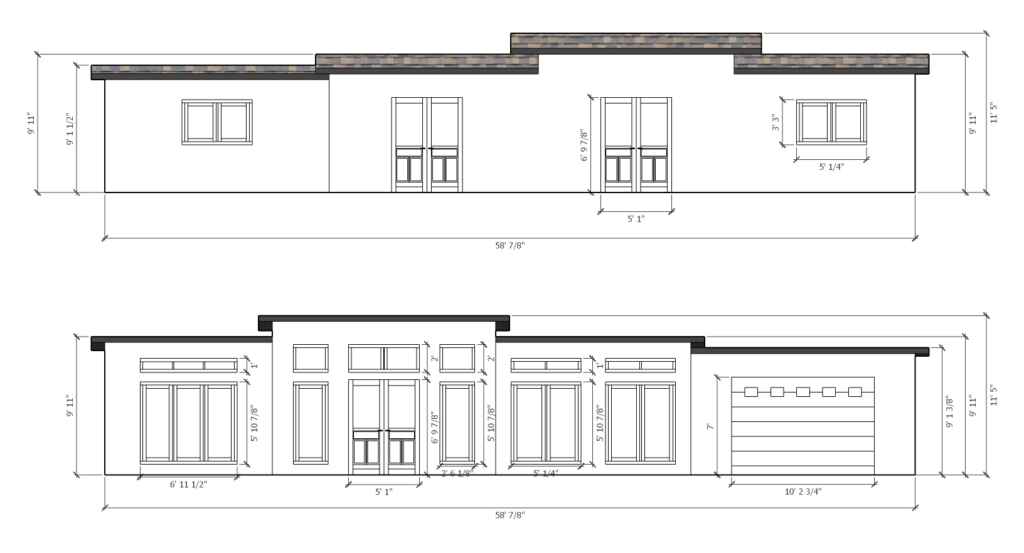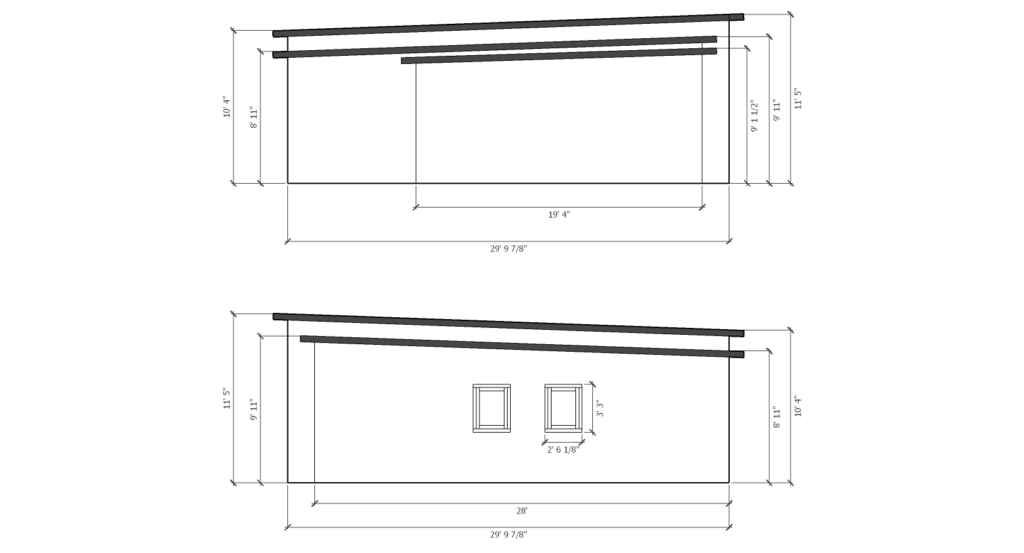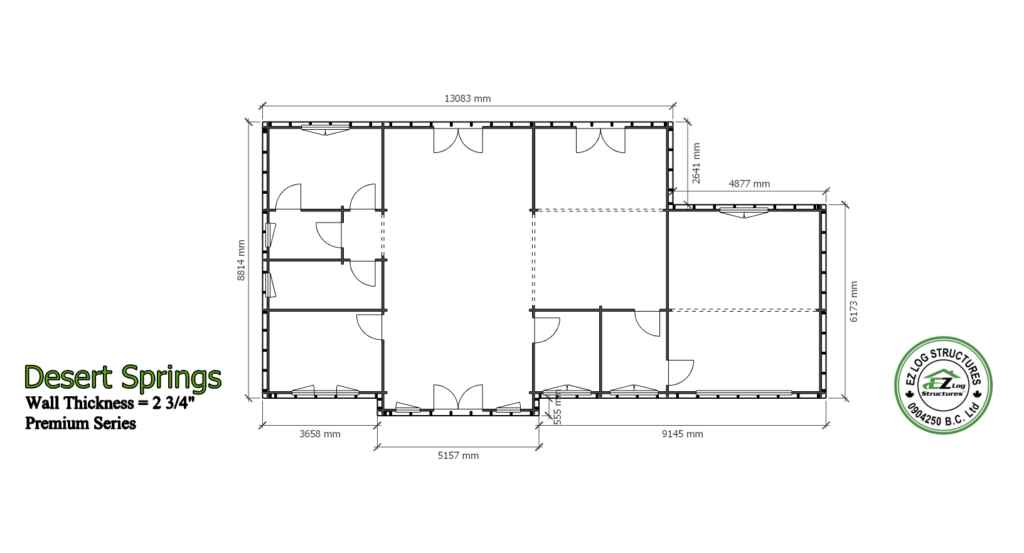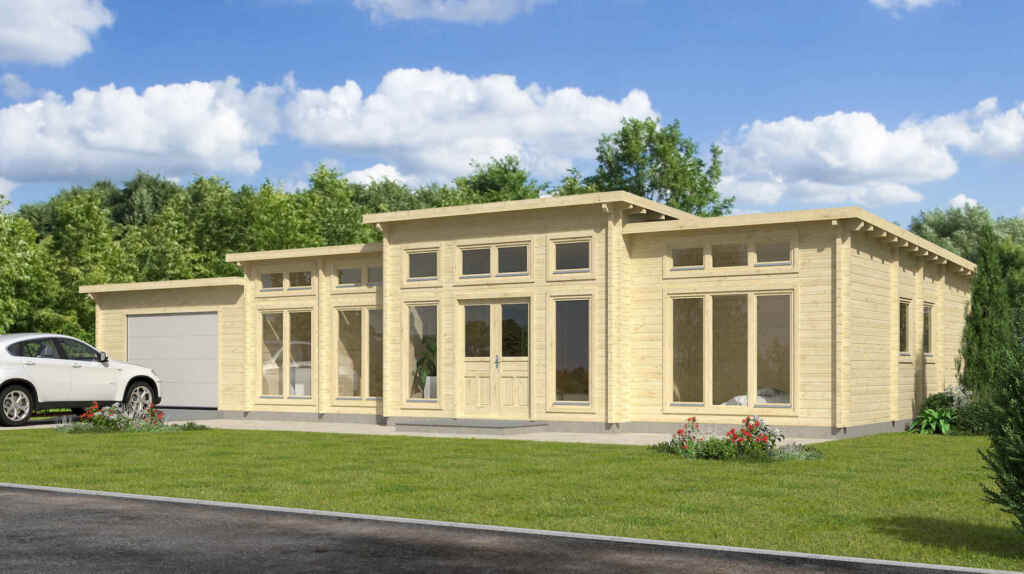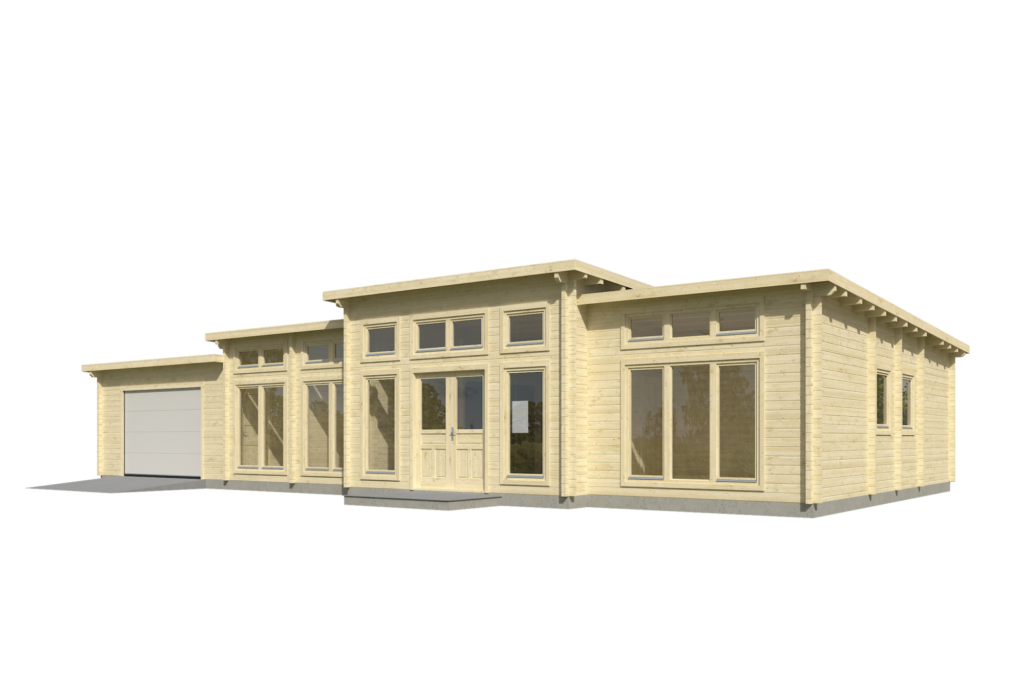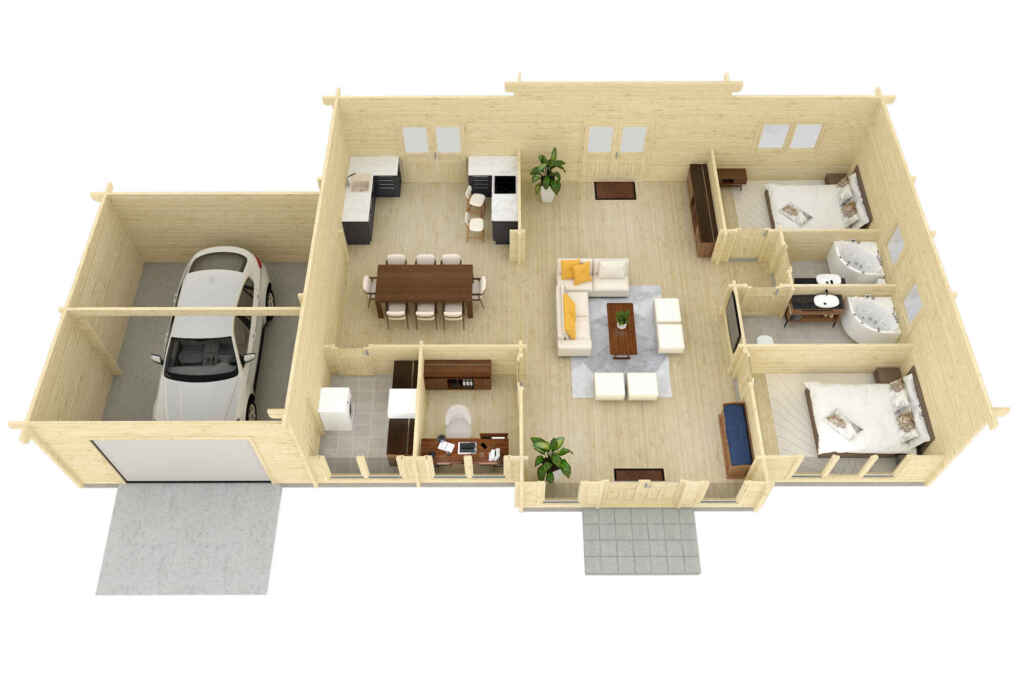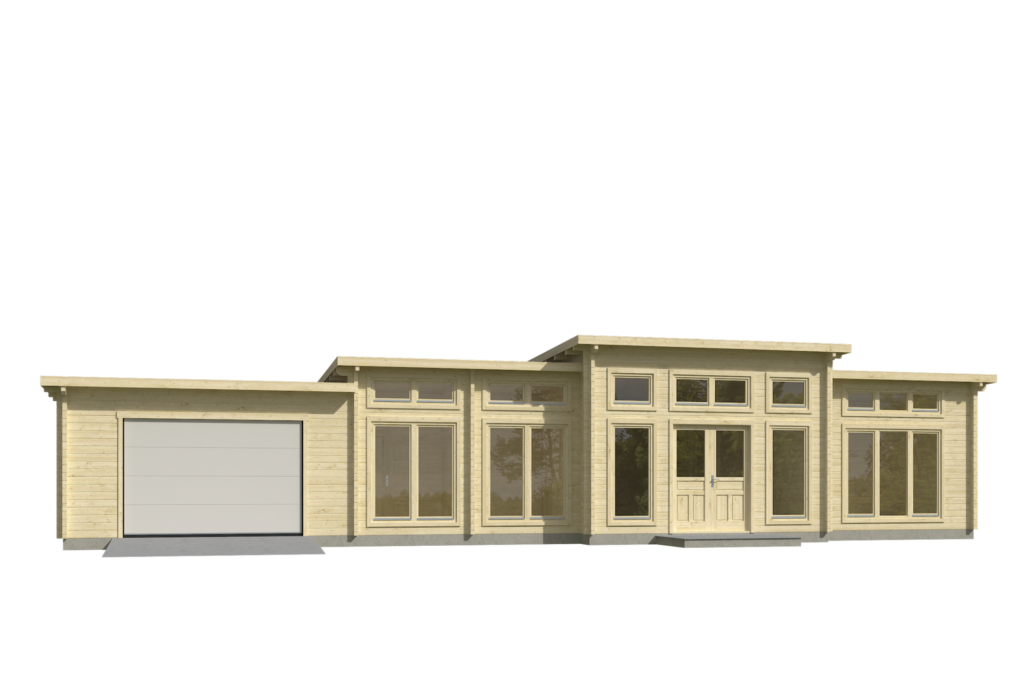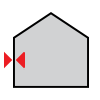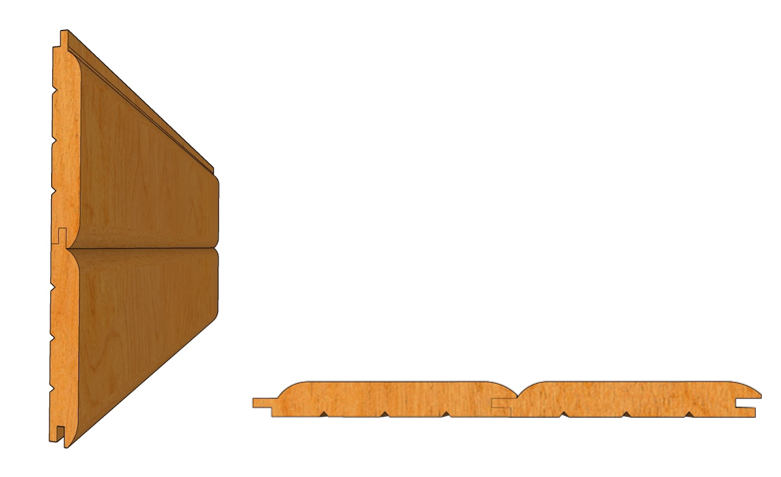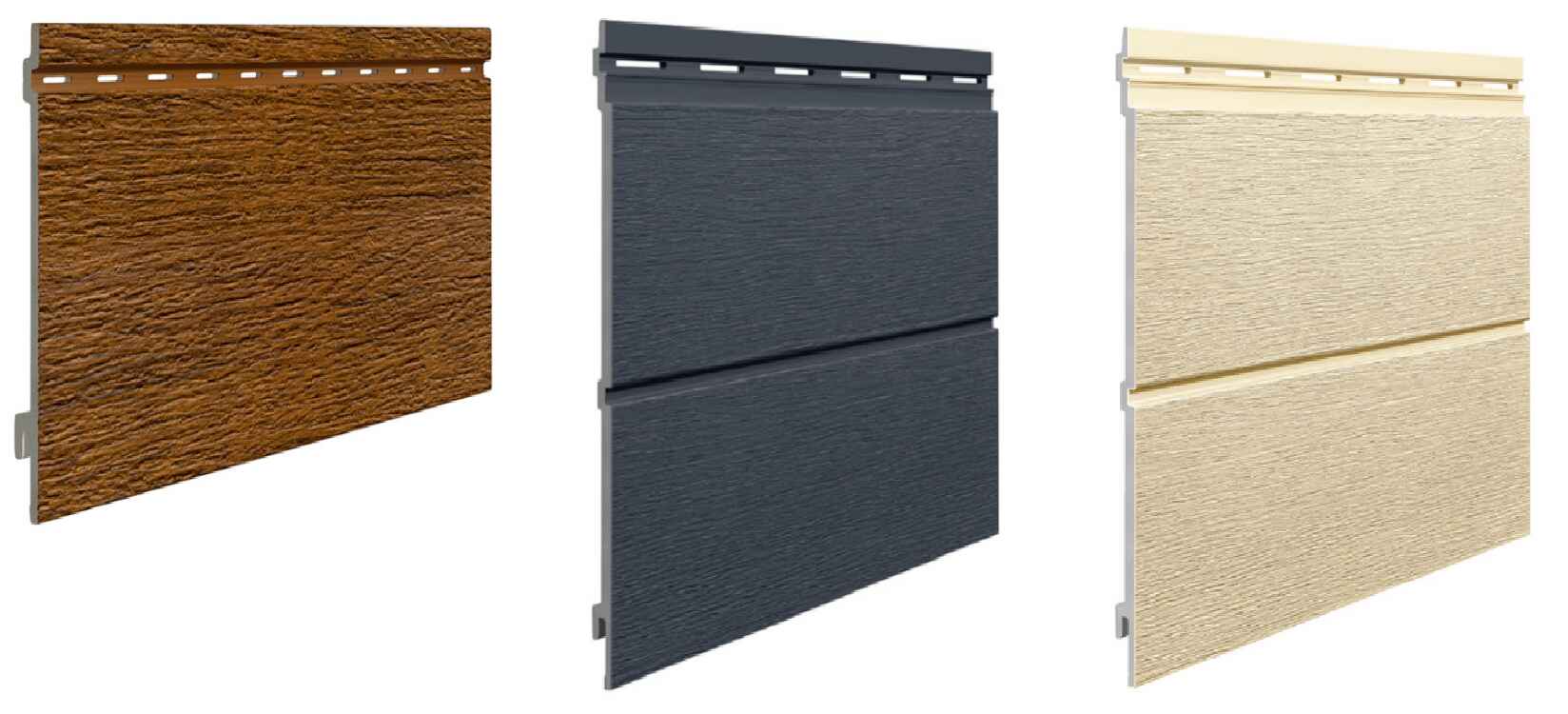(some exceptions may apply for shipping to remote locations)
- ready to assemble on a concrete slab or wood foundation
- pre-cut, numbered exterior walls
- pre-cut, numbered interior walls
- pre-cut, numbered gable components
- vaulted, cathedral ceilings
- roof pitch 0.5/12 (2 degrees)
- pre-cut 4″ x 8″ (100mm x 200mm) glulam roof purlins/beams, spaced 22″ (558mm) or less
- pre-cut, numbered 3/4″ (18mm) tongue & groove roof boards
- pre-cut, numbered fascia boards
- 2916 total sq’ of wall area
- 1770 sq’ of exterior wall surface
- 297 lineal’ per row
- 6 interior doors 32″x80″ (812mm x 2040mm), hardware
- 2 double wide wood window 60″x 39″ (1530mm x 990mm)
- 2 single wide wood windows 30″ x 39″ (765mm x 990mm)
- 1 triple wide wood window 90″ x 71″ (2295mm x 1800mm)
- 1 triple wide wood transom window 90″ x 12″ (2295mm x 305mm) non-opening
- 2 single wide wood windows 30″ x 71″ (765mm x 1800mm)
- 2 single wide wood transom windows 30″ x 24″ (765mm x 610mm) non-opening
- 2 double wide wood windows 60″ x 71″ (1530mm x 1800mm)
- 2 double wide wood transom windows 60″ x 12″ (1530mm x 305mm) non-opening
- 1 single wide wood transom window 61″ x 24″ (1549mm x 610mm) non-opening
- 3 exterior double doors 61″ x 80″ (1550mm x 2040mm) 1/2 glass tempered, multi locking hardware
- 1 rough opening for locally supplied fire rated door from garage to house
- 1 rough opening for locally supplied overhead garage door
- 2 spare wall logs/spare roof boards
- 8″ log screws to connect each row, gable components, purlins
- packaged/wrapped for sequence of assembly
- NOTE: overhead garage door not included
- FREE SHIPPING
- FOUNDATION SIZE DRAWING
- STAMPED STRUCTURAL ENGINEERING
EXTERIOR STUD & SIDING KITS
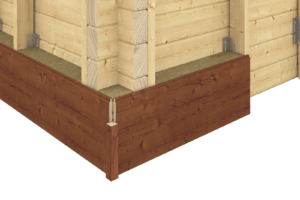
We offer 3 types of siding kits to cover the exterior of the home or cabin: EZ Log Semi D-Log tongue & groove wood siding, EZ Log Full D-Log tongue & groove wood siding & a heavy duty maintenance free extruded PVC polymer siding
Each kit includes: 2×6 studs, stud screws, siding, corner blocks, trims & extending the roof overhang 12″
1) ADD 10% – Semi D-Log siding (Max) 3/4″ x 5-1/8″ (18mm x 130mm)
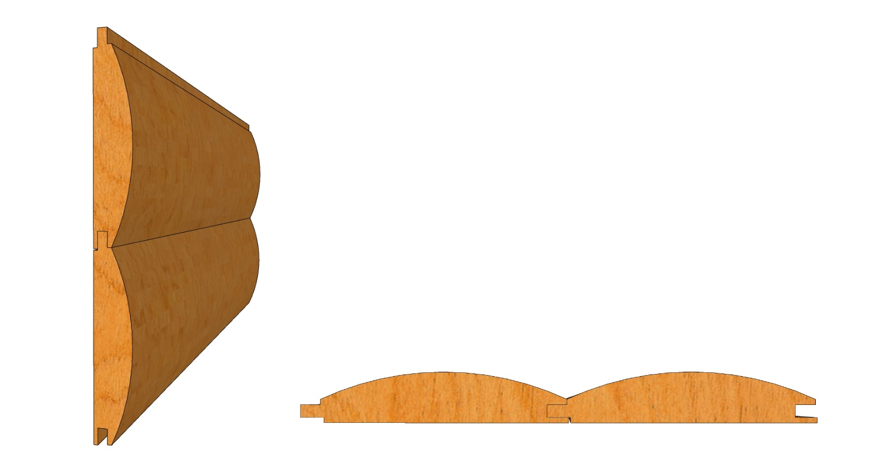
2) ADD 14% – Full D-Log siding (Otoczak) 1-1/8″ x 5-1/8″ (28mm x 130mm)
3) ADD 20% – Vox extruded prefinished PVC polymer siding 3/8″ x 8″ (8.3mm x 200mm)
Window Options:

1) Kit includes double glazed residential grade wood windows. To upgrade all windows to triple glazed/Low E/Argon gas filled (24 sash)
Add – $ 2,730.00 USD
Add – $ 3,500.00 CAD
OR
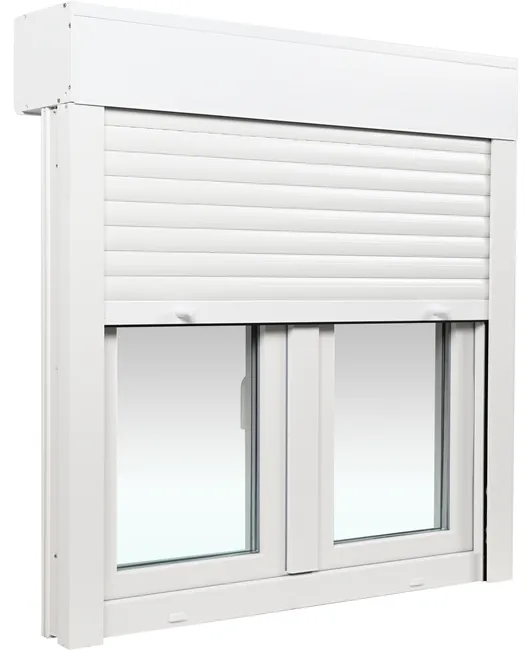
2) Replace all wood windows with our exclusive white PVC/Shutter windows, triple glazed/Low E/ Argon filled glass. Includes exterior insulated rolling shutters that are controlled from the interior. Added comfort, security, improved energy efficiency, reduced outside noise & complete darkness for daytime sleepers (See the video on the video section)
Add – $ 5,850.00 USD
Add – $ 7,500.00 CAD

